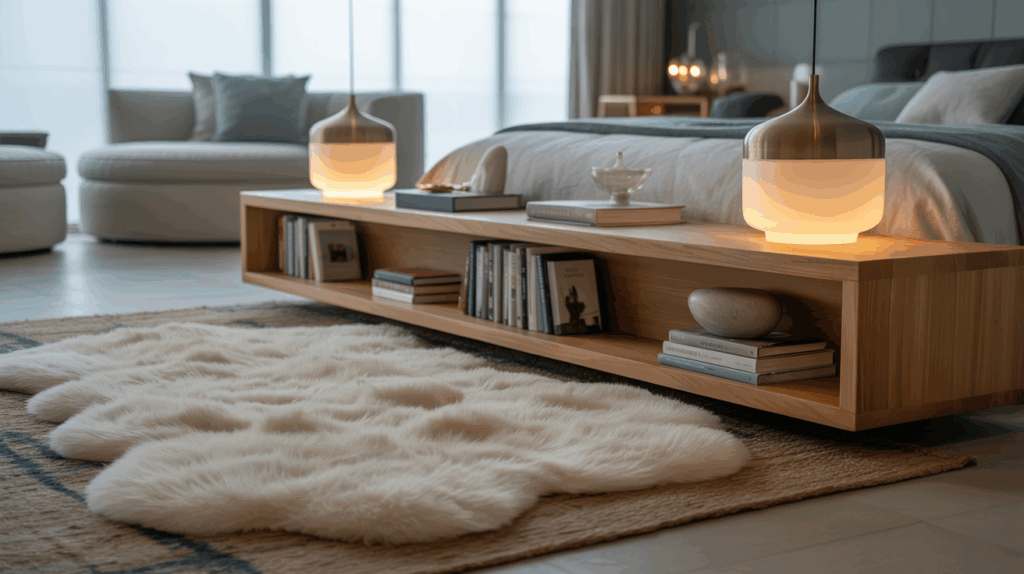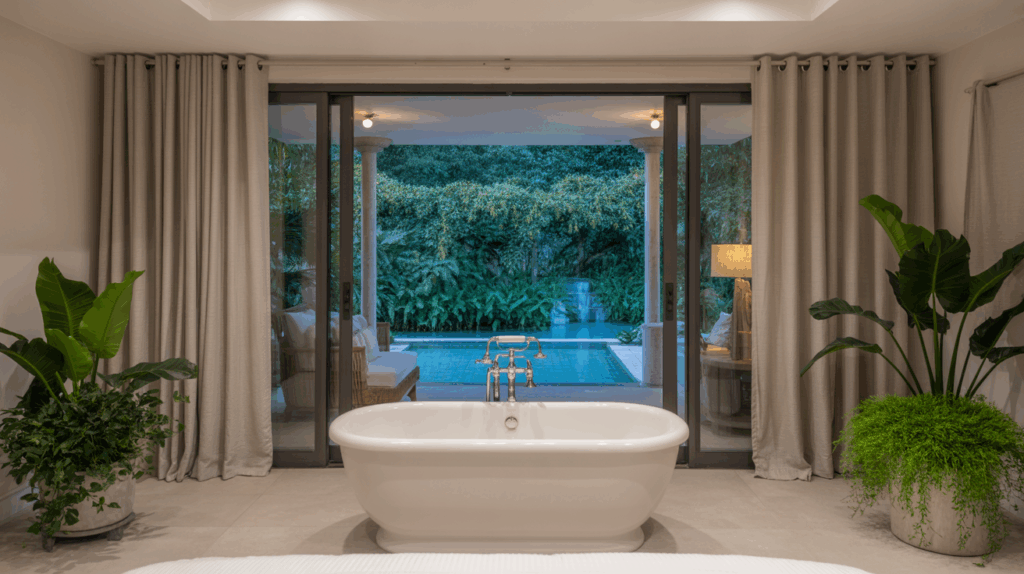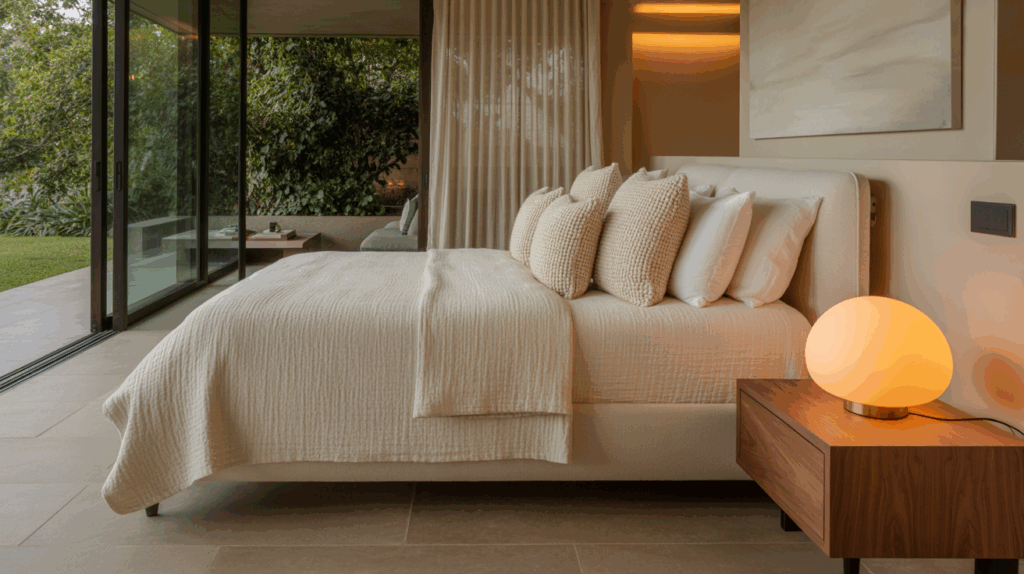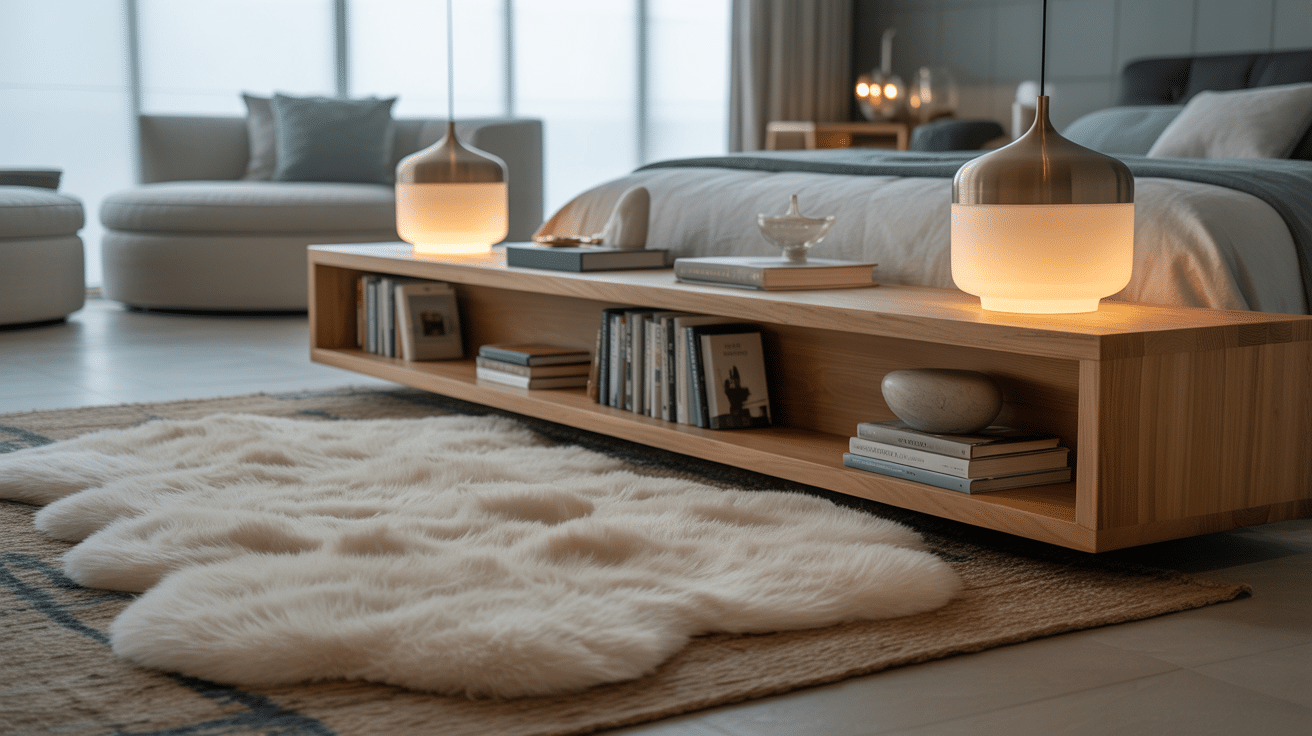Open Concept Master Bedrooms Decor Ideas for Modern Homes
Table of Contents
Elevate your master suite with open concept elegance
Open concept master bedrooms are redefining the way modern homes feel and function. Once reserved for public living areas like kitchens and great rooms, open plans have now made their way into private spaces—specifically the master suite. These expansive layouts create a sense of calm, luxury, and fluidity, often blending sleeping, lounging, bathing, and dressing areas into one harmonious zone.
This design approach not only embraces space and natural light but also encourages a more holistic and spa-like lifestyle at home. However, it requires thoughtful styling and clever zoning to maintain comfort, functionality, and privacy.
In this article, we’ll explore creative and practical decor ideas for open concept master bedrooms in modern homes. From visual zoning techniques and smart lighting solutions to material layering and multifunctional furniture choices, you’ll find inspiration to make the most of your space. Whether you’re starting from scratch in a new build or looking to refresh your existing master suite, these ideas will help you curate a cohesive retreat that blends form and function.
Creating Visual Zones Without Building Walls
The essence of open concept living is fluidity, but too much openness can sometimes feel chaotic. The solution lies in defining areas visually without adding permanent walls.
Use area rugs to anchor different functions within the master suite. A soft rug beneath the bed, another beneath a seating area, and a small woven mat near the tub or vanity can help guide the eye and organize the space. Curtains and freestanding screens also work beautifully as soft dividers.
Furniture placement plays a major role. Position a chaise lounge, bench, or shelving unit to subtly mark transitions between zones like the sleep space and bathroom. Statement lighting—such as pendant lights over a bathtub or a chandelier above the bed—can further reinforce these divisions while enhancing the aesthetic.
Color blocking is another clever trick. Using slightly varied but coordinated paint colors, you can delineate a dressing area or vanity zone without disrupting the overall harmony.
Zoning Techniques Table:
| Zoning Element | Best Use Case | Design Benefit |
| Area Rugs | Bed, seating, or bath zones | Defines function while adding texture |
| Furniture Layout | Bookshelves, benches, or chairs | Creates organic flow and separation |
| Lighting Fixtures | Zone-specific pendants or sconces | Adds ambiance and visual clarity |
| Curtain Panels | Around bathtubs or dressing areas | Offers privacy with softness |

Balancing Privacy and Openness in the Master Suite
One of the challenges of an open concept master bedroom is preserving privacy—especially when bathrooms or dressing areas are part of the layout. Rather than traditional partitions, consider elements that provide discretion while keeping the space visually airy.
Frosted glass panels or sliding barn doors can offer momentary separation when needed. They maintain an open feel when not in use but can be drawn shut during busy mornings or private routines.
Use tall indoor plants like fiddle-leaf figs or pampas grass in large vases to shield a freestanding tub or dressing area while adding life and organic texture. Another approach is to install a statement headboard with a dual function—positioned centrally to offer semi-privacy between the sleeping area and the lounge or wardrobe space behind it.
Textiles also help define and soften boundaries. Linen curtain dividers or canopy drapes over the bed create intimate enclosures within the larger layout. Think of these additions as opportunities to blend practicality with luxury.
Privacy Solutions Comparison:
| Privacy Feature | Type of Barrier | Ideal For… |
| Sliding Barn Doors | Semi-permanent | Bathrooms, closets |
| Tall Plants | Organic and mobile | Bathtub screens, dressing areas |
| Canopy Drapes | Soft and decorative | Sleeping zones within large rooms |
| Decorative Screens | Portable and versatile | Multi-use separation |

Layering Materials and Textures for Visual Warmth
In open concept bedrooms, materials and textures are essential to avoid an overly sterile or cavernous feel. Large spaces demand warmth, and the right mix of elements can add depth without crowding.
Start with the floors—natural wood or stone flooring with layered rugs introduces a grounding effect. For the walls, consider subtle wallpaper textures, board and batten accents, or exposed brick for contrast. Upholstered beds, boucle chairs, or velvet cushions lend softness and tactile appeal.
Incorporate a mix of hard and soft finishes: glass and metal with linen and rattan, or concrete with reclaimed wood. This contrast helps balance sleek modernity with inviting coziness. Texture also makes it easier to carry a minimalist aesthetic without the space feeling empty.
Curtains, bedding, upholstery, and accessories should echo your core color palette but introduce slight variation—think tonal neutrals or layered whites and greiges. Even in a minimalist design, visual richness can come from the layering of touchable surfaces.
Texture Layering Guide:
| Element | Material Options | Design Purpose |
| Bedding & Throws | Linen, velvet, cotton knit | Adds coziness and softness |
| Wall Finishes | Plaster, wood panel, soft wallpaper | Enhances dimension without clutter |
| Accent Furniture | Leather, boucle, rattan | Introduces contrast and warmth |
| Floor Coverings | Jute, wool, faux fur rugs | Defines zones and adds tactile interest |

Integrating Ensuite Bathrooms with Seamless Style
One of the most luxurious elements in open concept master bedrooms is the ensuite bath. When done right, a bathroom that opens directly into the sleeping area can feel like a private resort. The secret lies in a seamless, coordinated design approach.
Choose a shared palette for both the bedroom and bathroom to maintain continuity. Use similar finishes on cabinetry, flooring, and hardware—such as matte black fixtures, brushed brass, or natural stone countertops. These consistent visual cues help the two spaces flow together effortlessly.
Freestanding bathtubs work beautifully in open layouts, especially when paired with soft curtains or surrounding greenery. Walk-in showers with frameless glass maintain openness while still offering defined function.
Consider lighting across zones. Dimmer switches, backlit mirrors, and pendant lights can be styled consistently across the room for cohesion. Likewise, shared decor—such as a continuation of art or shelving—helps the entire master suite feel like a single, curated experience.
Ensuite Design Checklist:
| Design Element | Coordinating Tip | Bonus Benefit |
| Cabinetry | Match finishes to nightstands or dressers | Makes bathroom feel like part of bedroom |
| Bathtub Feature | Place near window or accent rug | Becomes a design centerpiece |
| Lighting | Use matching fixtures throughout | Unifies visual tone |
| Decor Accents | Extend bedroom art into bath space | Creates flow and continuity |
Choosing Furniture That Enhances Flow and Function
In an open master bedroom, furniture selection goes beyond individual aesthetics—it shapes the flow and usability of the entire space. Each piece should feel intentional and serve more than one purpose when possible.
Opt for low-profile furniture that doesn’t obstruct sightlines. Platform beds, open-back shelving, or leggy armchairs maintain an airy feel. Use multipurpose furniture like storage benches at the foot of the bed, console tables that divide zones, or ottomans that double as side tables.
Avoid overcrowding. Open layouts benefit from fewer but better-chosen pieces. Think symmetry—matching nightstands or a pair of lounge chairs flanking a window can bring structure to a sprawling layout.
Don’t forget vertical space. Wall-mounted shelving, floating nightstands, and tall mirrors add function and style without taking up precious floor area. Select natural materials—like wood, rattan, or linen—to bring softness to modern silhouettes.
Furniture Flow Table:
| Piece Type | Design Benefit | Placement Strategy |
| Platform Bed | Opens sightlines | Center within room or near natural light |
| Storage Bench | Adds utility without bulk | Foot of the bed or below a window |
| Lounge Chair | Offers comfort and function | Corner reading nook or near tub |
| Floating Nightstand | Saves floor space | Mount slightly above floor for lightness |
Conclusion
Open concept master bedrooms offer more than just space—they deliver a sense of serenity and modern luxury when designed with intention. From defining visual zones and preserving privacy to selecting cohesive textures and integrating ensuite elements, every detail plays a role in how the room feels and functions.
By layering materials thoughtfully, maintaining flow with well-chosen furniture, and balancing openness with comfort, you can transform your master suite into a high-end retreat that feels both restful and refined. Whether minimalist or richly styled, the key to success lies in unity, softness, and smart spatial storytelling.

