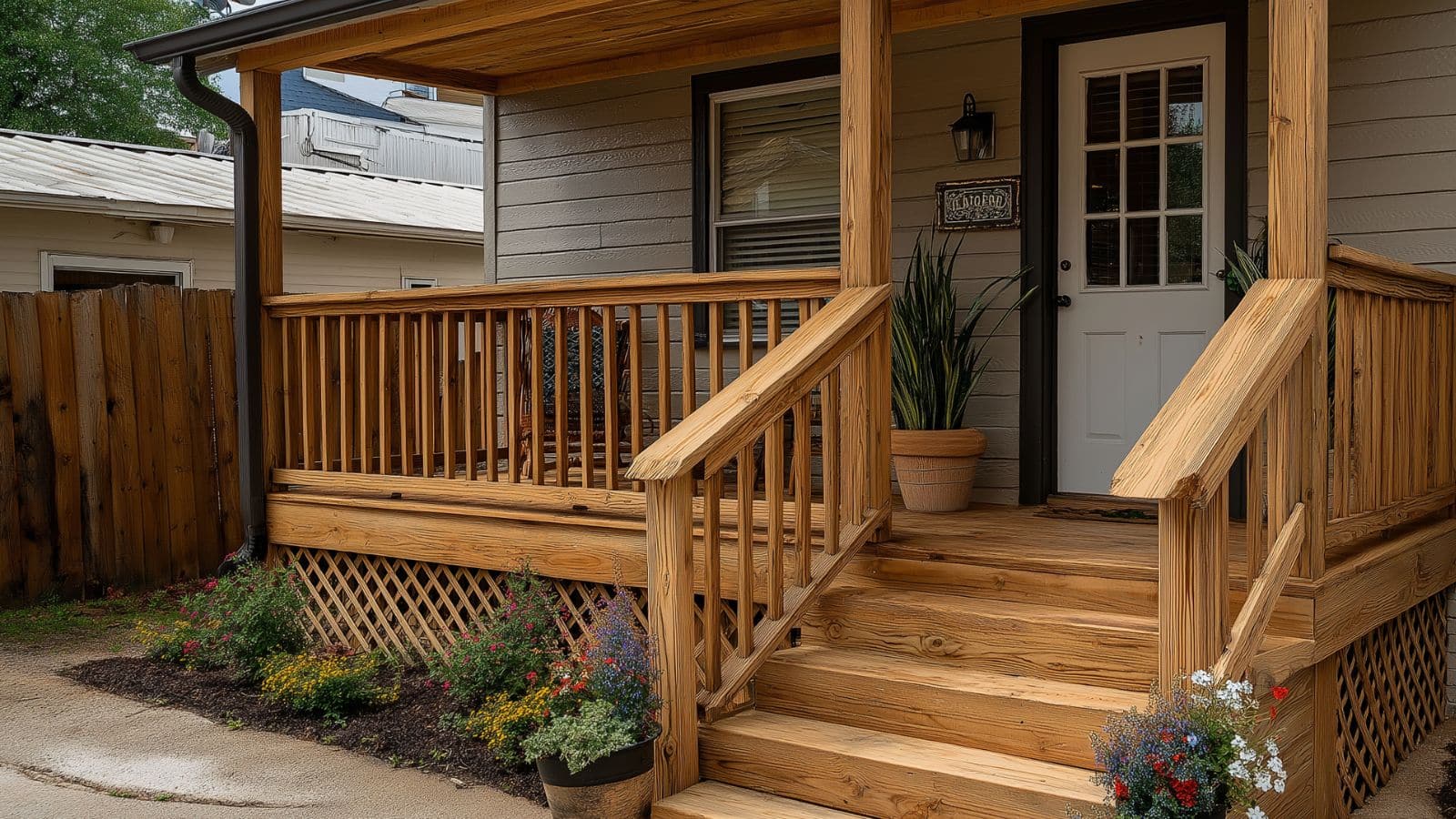Budget Porch with Ramp Ideas You Can Build Yourself for a Welcoming, Accessible Home
Table of Contents
Adding a porch with a ramp is one of the most meaningful home upgrades you can make—combining curb appeal with accessibility. Whether you’re planning for aging in place, accommodating guests with mobility challenges, or simply improving daily functionality, a ramped porch makes your home more inclusive and welcoming. The best part? It doesn’t have to break the bank.
According to the CDC, nearly 14% of adults in the U.S. have serious difficulty walking or climbing stairs. Yet many homeowners delay ramp additions due to perceived costs or complexity. Fortunately, with the right planning and a bit of creativity, you can build a beautiful, functional porch with a ramp on a modest budget.
This guide explores a range of budget porch with ramp ideas you can build yourself—from rustic wood decks to sleek modular ramps, charming cottage-style entries to modern minimal builds. Each idea balances affordability with design, offering detailed insights on materials, layouts, and finishes. Whether you’re upgrading a small entry or creating a new front porch entirely, you’ll find inspiration here to make it stylish, safe, and perfectly suited to your needs.
Simple Wooden Porch with Built-In Ramp for Small Entrances
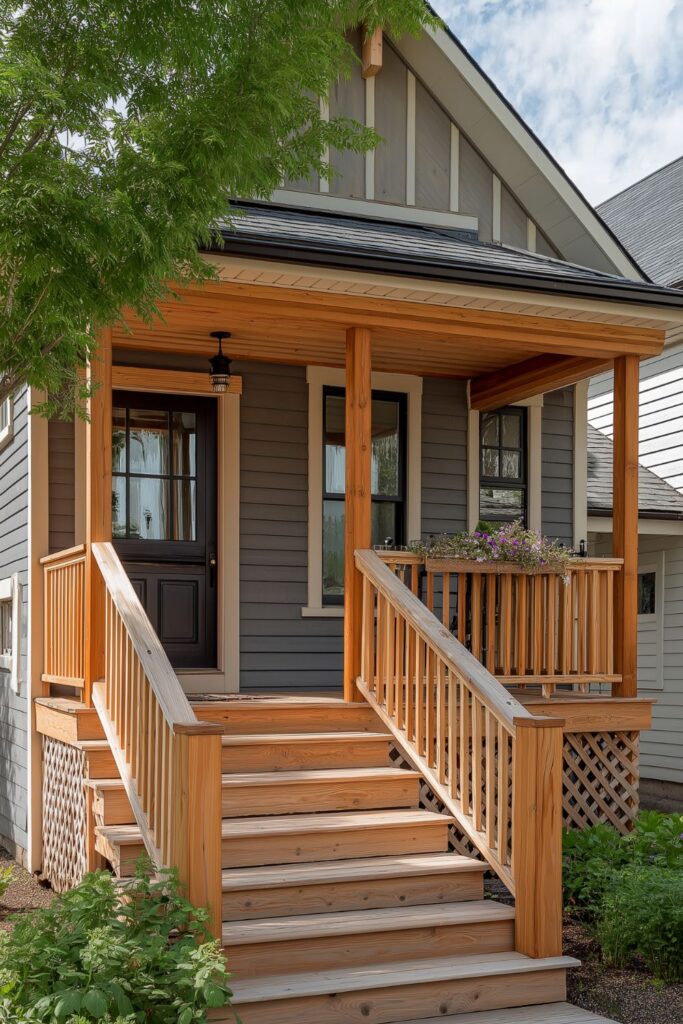
If your home has a small stoop or narrow entry, a compact wooden porch with an integrated ramp is a practical and attractive solution. You can build it using pressure-treated lumber and basic tools, keeping costs low while improving both function and charm.
Design Basics
Build a rectangular platform just large enough for a person to comfortably pause or turn around. Integrate a side ramp using a gentle 1:12 slope ratio (for every inch of height, provide 12 inches of ramp length).
Step-by-Step Overview
| Step | Task |
|---|---|
| 1 | Measure total rise from ground to porch level |
| 2 | Cut and install support posts with concrete footings |
| 3 | Frame the porch deck with joists and rim boards |
| 4 | Build ramp framing with joist hangers or angled stringers |
| 5 | Lay deck boards and attach ramp surface using non-slip material |
Add railings on both the porch and ramp sides for safety. Decorative details like lattice skirting, stained wood finishes, or solar post caps elevate the final look.
Gravel and Paver Ramp with Garden Border for a Natural Look
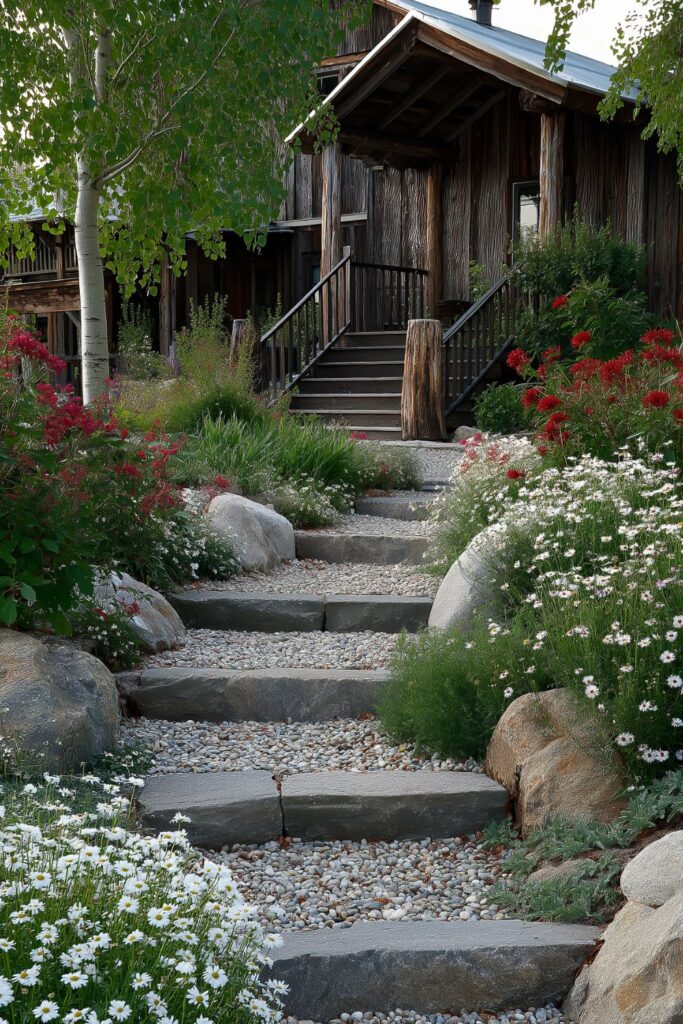
For homeowners seeking a soft, organic feel, a gravel and paver ramp offers an earth-friendly, budget-conscious approach. This option is especially well-suited to backyard porches or garden entrances.
Why It Works
Instead of building a full structure, use compacted gravel for the slope foundation, then top it with pavers or stone slabs for stability. Framed by a garden bed or pathway border, the ramp feels more like landscaping than an accessibility feature.
Material Breakdown
| Material | Purpose |
|---|---|
| Crushed gravel | Base layer for drainage and stability |
| Paver stones or bricks | Ramp surface for traction and durability |
| Edging stones or timber | Defines path and holds gravel in place |
| Landscape fabric | Prevents weed growth beneath gravel |
Sloping the path gradually over several feet minimizes effort and adds visual flow. You can line the ramp with solar lights, ornamental grasses, or lavender to enhance its charm. Consider using recycled bricks or local stones to reduce material costs.
Modular Ramp Kits for Quick DIY Assembly on a Budget
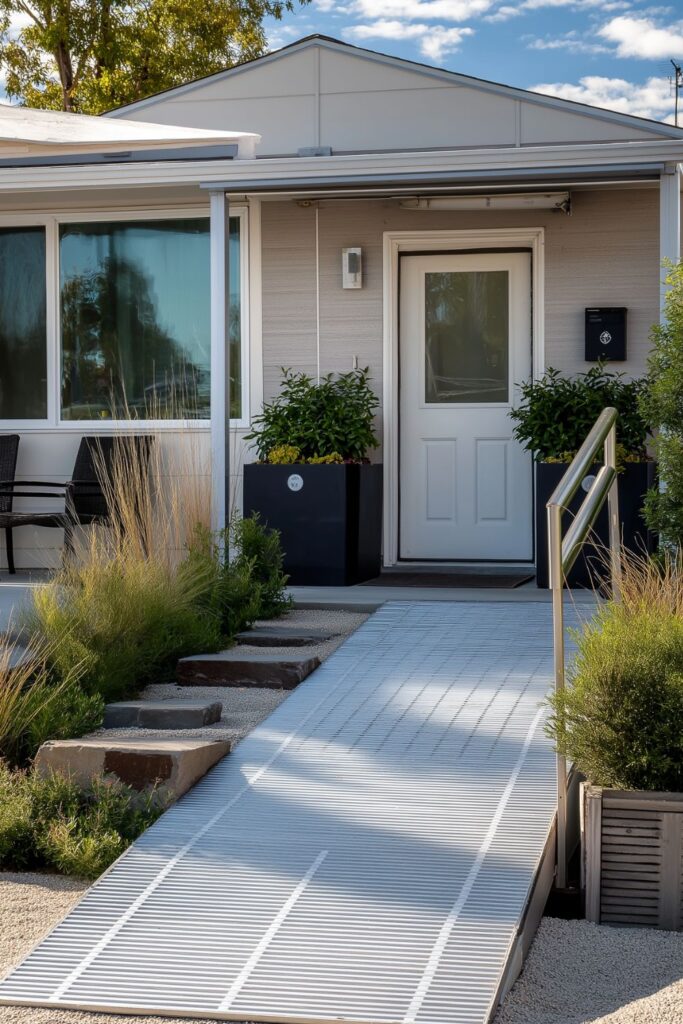
Modular ramp kits are ideal for those who want an accessible solution quickly and with minimal construction skills. Many kits are designed for DIY installation, using aluminum or composite materials that require no cutting or painting.
Benefits of Modular Kits
| Feature | Advantage |
|---|---|
| Pre-cut materials | Saves time and effort |
| Adjustable height | Can be reconfigured if needed |
| Durable materials | Weather-resistant and low maintenance |
| No special tools required | Easy installation over a weekend |
You can pair a modular ramp with a small wooden porch landing or install it directly onto your home’s entryway. To enhance the appearance, build a planter box skirt or add vertical lattice panels to soften the industrial look.
While upfront costs for kits may seem higher than raw materials, you save significantly on time, tools, and labor—making it a smart long-term investment.
Porch and Ramp Combo with Reclaimed Materials
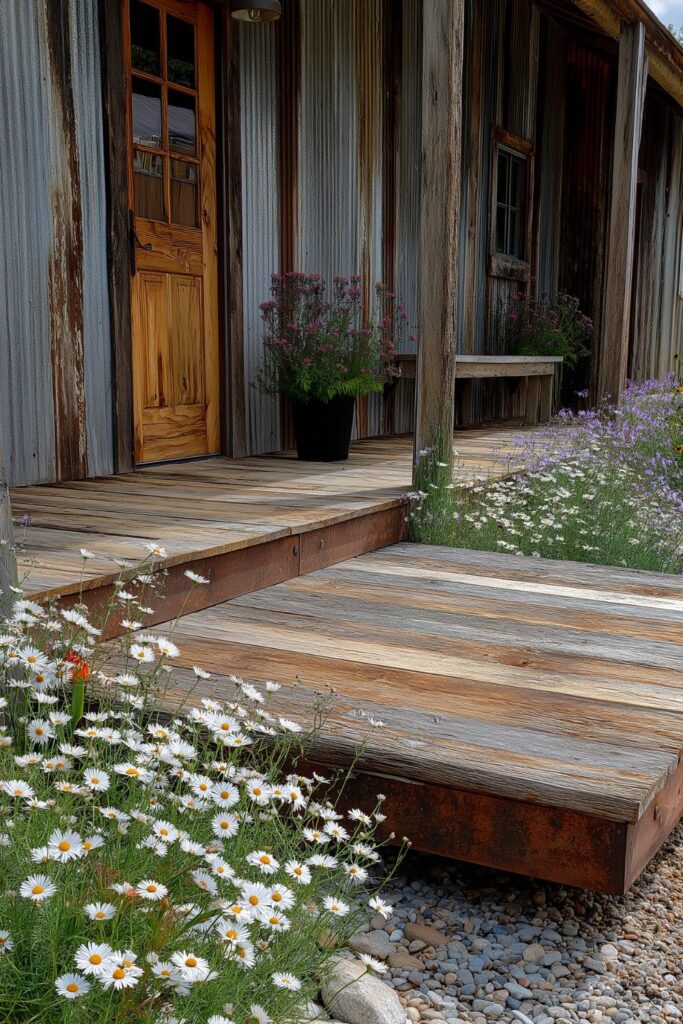
Using reclaimed or salvaged materials is not only environmentally conscious—it can also make your porch project significantly more affordable and full of character. Old barn wood, leftover deck boards, even repurposed metal railings can become essential elements in a beautiful porch and ramp build.
How to Source Materials
Check local demolition sites, architectural salvage yards, Facebook Marketplace, or even construction dumpsters (with permission). Look for solid, untreated wood that can be sanded and resealed, or metal railings that just need a fresh coat of paint.
Creative Uses for Reclaimed Materials
| Material | Use |
|---|---|
| Pallet wood | Ramp decking or porch siding |
| Old fence boards | Decorative railing or skirting |
| Salvaged concrete blocks | Foundation footings or ramp edges |
| Repurposed windows | Decorative porch side paneling |
Reclaimed materials often have built-in texture and patina, making your finished project feel warm and one-of-a-kind. For example, using whitewashed boards as porch railing infill instantly adds charm. Add finishing details like iron brackets, mismatched knobs, or vintage signage for a truly bespoke touch.
The key to using reclaimed materials effectively is to be flexible with your design. Let the available materials inspire your layout rather than trying to force a pre-made plan.
Covered Porch with Ramp for All-Weather Use
If you live in an area with frequent rain, snow, or intense sun, a covered porch and ramp combo makes your entry safer and more durable year-round. And with strategic design choices, it doesn’t have to be costly.
Basic Structural Elements
| Component | Purpose |
|---|---|
| Roof or awning | Protects deck and ramp from weather |
| Gutter system | Channels rain away from base and slope |
| Non-slip ramp surface | Increases traction and safety |
| Lighting | Ensures visibility during evenings or bad weather |
Budget-Friendly Roofing Options
Use corrugated clear polycarbonate panels for an affordable, lightweight roof that still allows natural light. A simple shed-style roof can be framed with 2x4s and attached to your home’s siding without requiring full-scale construction.
Extend the roof to cover both the porch platform and the full ramp length to prevent water accumulation and snow buildup. Paint or stain the ramp with anti-slip coatings and add motion-sensor lights for security and convenience.
This design not only adds function but also lends an architectural feel. Pair with vertical planters or hanging flower baskets to soften the structure visually and make the entrance more inviting.
L-Shaped Ramp Designs for Tight or Sloped Spaces
Sometimes, the terrain or lot size requires creativity in ramp placement. An L-shaped ramp design is an elegant solution for limited spaces or sloped yards where a straight run isn’t practical.
Why L-Shaped Works
Breaking the ramp into two sections with a flat landing in the middle saves space and offers rest points—ideal for longer inclines.
Design Tips
| Element | Consideration |
|---|---|
| Intermediate platform | Must be level and at least 60″x60″ for turning radius |
| Direction change | Use 90° or 180° turns based on available footprint |
| Material match | Use same decking as porch for cohesion |
Decoratively, these angled ramps offer great styling opportunities. Place a potted tree or a bench on the landing. Use decorative railings or alternating board patterns to highlight each section of the ramp.
L-shaped ramps also tend to blend more naturally into landscapes. You can position one leg along a garden bed or use a trellis arch over the corner for added visual appeal.
Minimalist Deck with Low-Slope Ramp for Modern Homes
For contemporary homes, a minimalist ramped porch can be both subtle and sleek. Instead of traditional railings and trim, focus on clean lines, neutral finishes, and functional simplicity.
Key Design Elements
| Feature | Style Note |
|---|---|
| Flush deck platform | Smooth transition from home to porch |
| Low-slope ramp | Subtle incline that blends with yard |
| Integrated lighting | LED strip lights or recessed floor lights |
| Monochrome finish | Grays, whites, or natural wood tones |
Use composite decking for a smooth, low-maintenance surface. Keep the ramp slope gentle enough to eliminate the need for railings in some cases (check local code). Combine with minimalist landscaping—gravel, ornamental grasses, or concrete stepping stones—for a cohesive, modern vibe.
Though understated, this type of design still creates a powerful first impression. It feels accessible without appearing clinical or institutional.
Conclusion
Building a budget porch with ramp isn’t just about saving money—it’s about thoughtful design, practical function, and making your home more inclusive. Whether you’re using reclaimed wood, installing a modular kit, or crafting a covered porch from scratch, the ideas in this guide show that accessibility and style can absolutely coexist.
From cozy cottage-style builds to sleek modern designs, the right porch and ramp combo will not only enhance your home’s entrance but also create a space that welcomes everyone. And with a little creativity and planning, you can do it all yourself—without draining your wallet.

