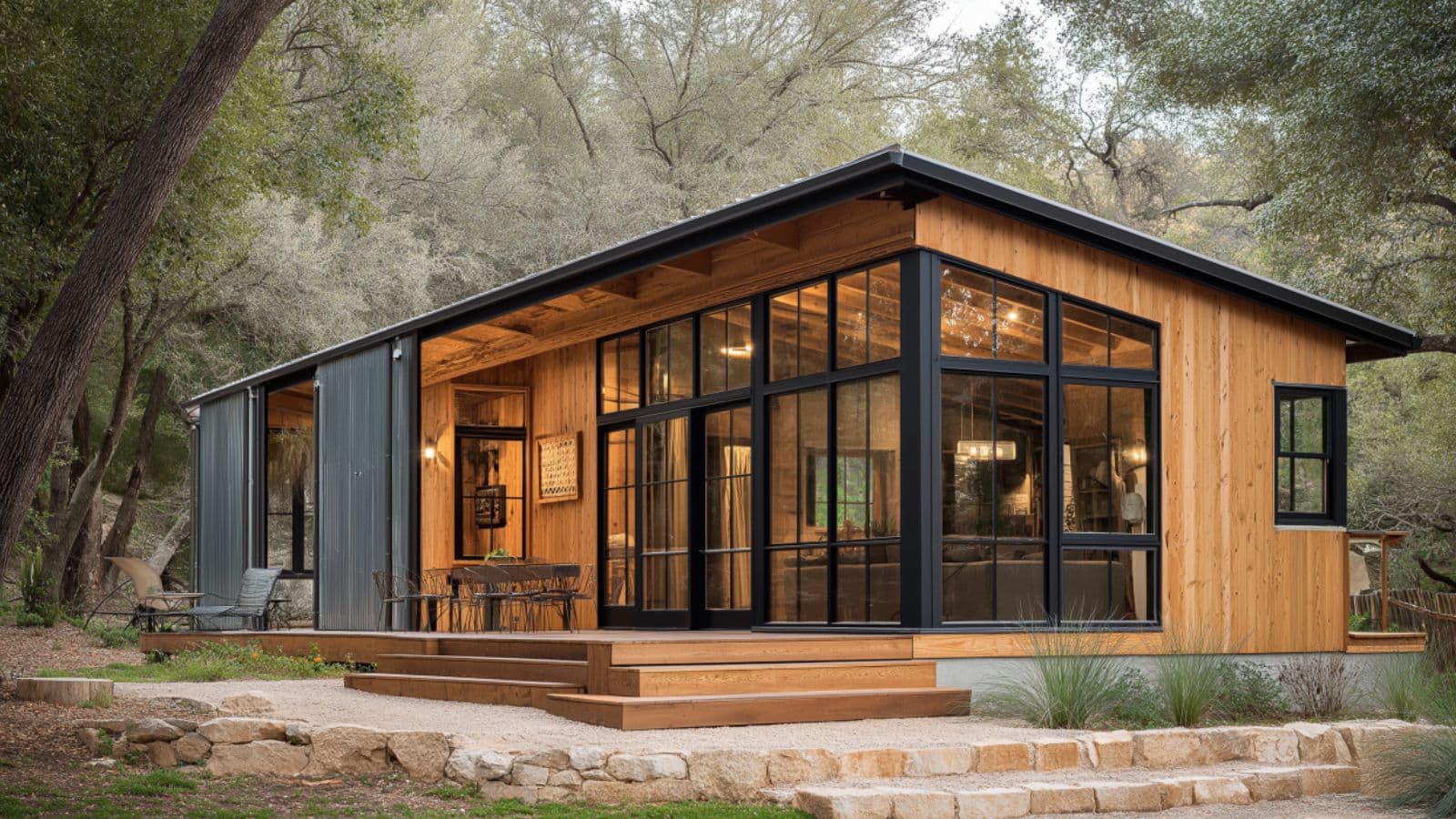Build Your Dream Home with Efficient Small Barndo Plans for Stylish Living
Table of Contents
Introduction
Imagine a home that fuses rustic charm with smart, modern design. A space that feels expansive yet is easy to maintain. That’s exactly what small barndo homes—short for “barndominiums”—offer. Once considered a niche concept, barndominiums have rapidly gained popularity across the U.S. thanks to their open layouts, flexible design potential, and cost-efficiency. According to a 2023 report from Architectural Digest, interest in barndo living has risen by over 300% in just five years.
Whether you’re looking to downsize, build a weekend retreat, or invest in a stylish forever home, small barndo plans make a compelling case. These hybrid barn-style homes are no longer just metal shells on farmland—they’ve evolved into stunning, energy-efficient residences filled with custom features, warm materials, and purposeful layouts.
In this article, we’ll walk through the essentials of building your dream home with efficient small barndo plans. From choosing the right floor plan to maximizing every square foot with multi-functional design, you’ll discover how barndominiums can offer both style and simplicity. Whether your vision leans rustic, modern, or somewhere in between, these ideas will help you create a compact space that feels grand in every way.
What Makes Barndo Plans Ideal for Small Homes
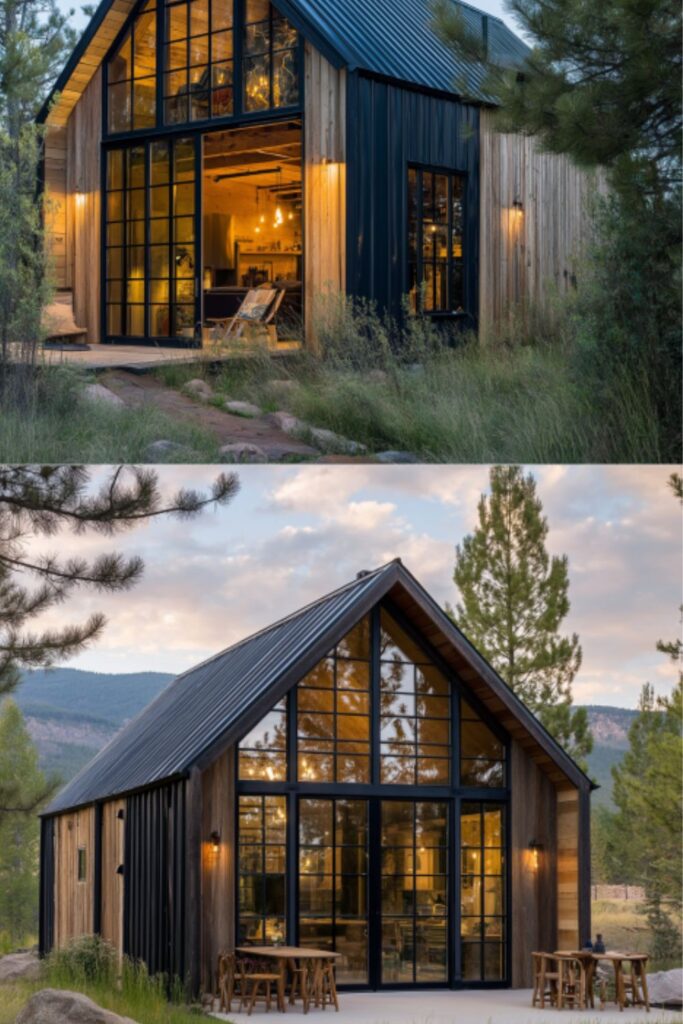
Barndominiums offer a unique advantage when it comes to designing small homes: their structural flexibility allows for wide-open floor plans, high ceilings, and multipurpose zones. This adaptability makes them perfect for anyone seeking to build a dream home on a budget without sacrificing comfort or aesthetics.
Barndo homes typically use a steel frame with large spans between supports, eliminating the need for load-bearing interior walls. This opens up endless layout possibilities, especially important in small spaces where every wall counts. The result is a home that feels bigger than it is, with uninterrupted flow between living, dining, and kitchen areas.
Many barndo plans also feature lofts, mezzanines, or integrated garages and workshops—elements that would be cost-prohibitive or spatially challenging in conventional homes. And because these homes often rely on simpler foundations and metal roofing, the construction process is usually faster and more cost-effective.
Why Small Barndos Make Sense
| Feature | Benefit in Small Homes | Example Use |
|---|---|---|
| Open-span construction | Maximizes layout flexibility | Combine kitchen, dining, and living |
| High ceilings | Creates volume and airiness | Enhances natural light and airflow |
| Multi-use spaces | Fewer square feet with more function | Home office doubles as guest room |
| Lower construction costs | More house for your budget | Use savings for high-end finishes |
The appeal lies in their blend of rustic roots and forward-thinking design—ideal for modern living with timeless character.
Designing an Efficient Floor Plan That Maximizes Every Inch
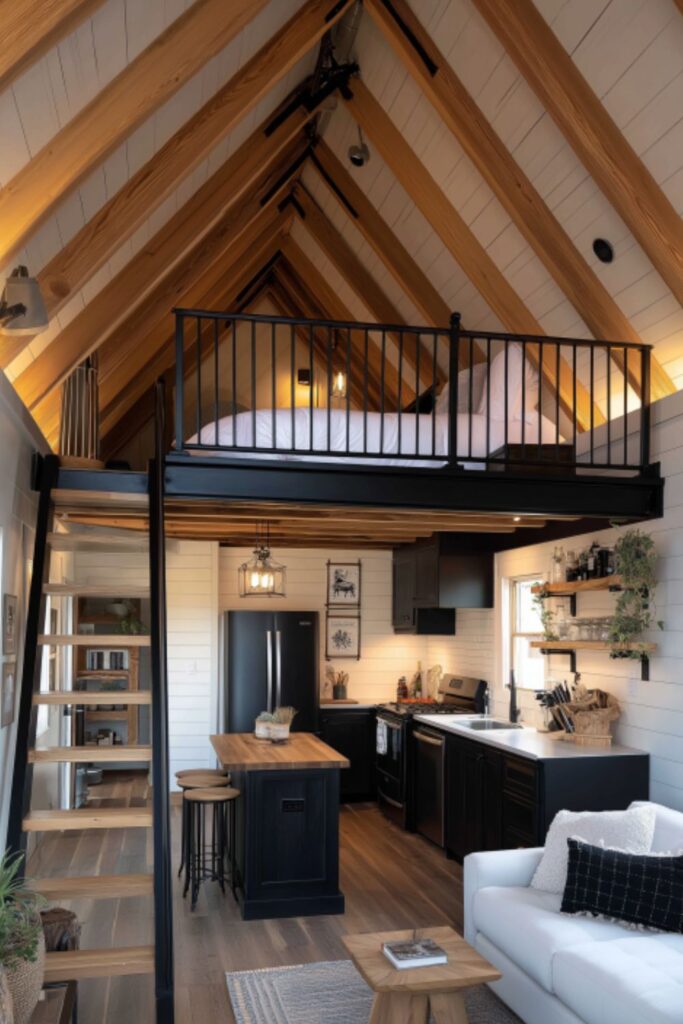
A great floor plan is the foundation of any successful barndo build, especially when space is limited. The goal? Maximize functionality without making your home feel cramped. Efficient small barndo plans focus on flow, flexibility, and clever zoning.
Open-concept living is a hallmark of barndo design. Position your kitchen, dining area, and living room in one expansive zone. To maintain coziness, use furniture placement, area rugs, and lighting to subtly define each area. Built-in shelving or half-walls can help without interrupting sightlines.
Consider a single-story layout with strategically placed bedrooms on either side of the main living area. Alternatively, loft-style layouts free up main-floor square footage and add visual height. If you plan to include a mudroom, laundry zone, or storage loft, be sure to tuck them near entrance points to avoid disrupting central spaces.
Smart Floor Plan Concepts
| Design Element | Benefit | Planning Tip |
|---|---|---|
| Open-concept core | Enhances natural light, airflow | Position large windows at both ends |
| Pocket or barn doors | Saves space over swinging doors | Ideal for bathrooms, bedrooms |
| Loft sleeping area | Adds square footage without footprint | Works best with high ceilings |
| Compact mudroom/laundry | Keeps mess contained | Combine into one efficient entry space |
These thoughtful layouts make small barndo homes feel intuitive and expansive—no wasted corners or unused rooms.
Incorporating Rustic and Modern Design Elements for Style and Comfort
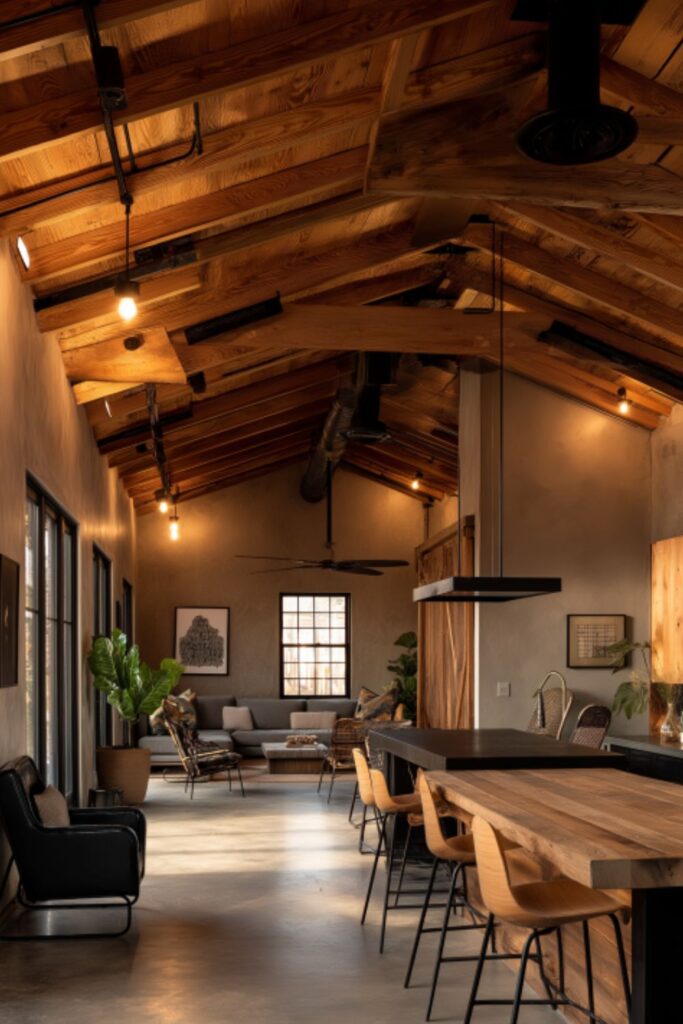
One of the best things about building a barndo home is the opportunity to blend aesthetics. You don’t have to choose between farmhouse rustic and urban modern—these homes are ideal for combining textures, tones, and materials to create a balanced, warm interior.
Use exposed beams, reclaimed wood, and natural stone to anchor the rustic vibe. Pair these elements with sleek metal fixtures, matte black cabinetry, or polished concrete floors to give the space a modern twist. Think balance: one reclaimed wood accent wall complements an otherwise minimalist palette.
Neutral, earthy tones work especially well in small barndominiums, as they make spaces feel cohesive and serene. Incorporate soft textiles like linen drapes, leather seating, and wool rugs for comfort and contrast.
Rustic-Modern Styling Breakdown
| Design Element | Rustic Accent | Modern Twist |
|---|---|---|
| Walls and trim | Reclaimed barn wood paneling | White or muted gray paint |
| Lighting | Iron or antler chandeliers | Minimalist sconces or track lighting |
| Furniture | Worn leather armchairs | Clean-lined modular sofas |
| Flooring | Wide-plank wood | Polished concrete or vinyl plank |
This fusion style keeps your home feeling timeless while staying current.
Choosing the Right Materials for Efficiency and Durability
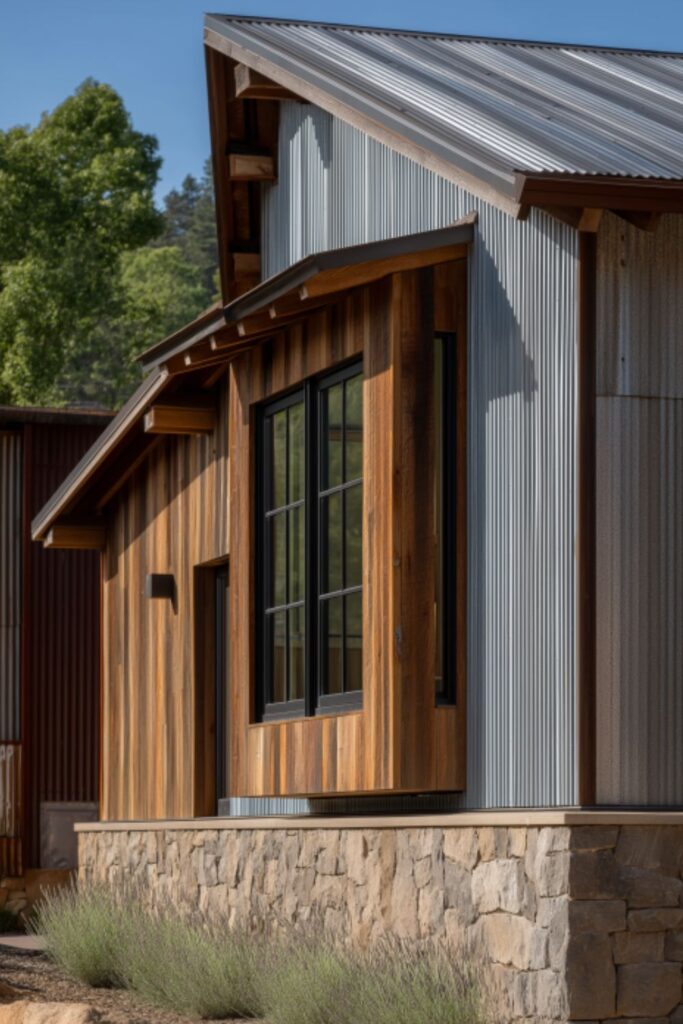
When building a small barndo home, material choice plays a crucial role in both energy efficiency and long-term durability. Barndominiums are already known for their structural resilience, but your interior and exterior finishes also impact comfort, cost, and maintenance.
For the exterior, go with metal siding and roofing for minimal upkeep and weather resistance. To soften the industrial edge, incorporate wood paneling or stone veneer around entryways or porch columns.
Inside, opt for sustainable materials like engineered wood or bamboo flooring, which offer durability with a smaller environmental footprint. Insulation is key—closed-cell spray foam works especially well in barndo structures, creating a tight seal that keeps energy costs down.
Appliance choices and HVAC systems should also align with your efficiency goals. Look for ENERGY STAR–rated appliances and mini-split HVAC systems that allow for zone heating and cooling in small homes.
Material Selection Guide
| Component | Recommended Material | Benefit |
|---|---|---|
| Exterior cladding | Steel or metal siding | Long-lasting, low maintenance |
| Roofing | Corrugated metal with insulation | Reflects heat, durable |
| Flooring | Engineered wood or LVP | Cost-effective, attractive |
| Insulation | Closed-cell spray foam | Maximizes energy efficiency |
These choices lay the groundwork for a home that looks good, lives well, and saves you money in the long run.
Optimizing Small Spaces with Built-Ins and Multifunctional Furniture
Smart space planning is essential in a small barndo, and built-in features can make a dramatic difference in how well your home functions. From integrated storage to convertible furniture, every inch should serve a purpose.
Built-in benches with storage cubbies are perfect for entryways, offering a spot to sit while keeping shoes and bags out of sight. Floor-to-ceiling cabinetry in the kitchen and bedrooms replaces the need for bulky furniture, making rooms feel more open. Don’t forget window seats—they add charm and hidden storage while maximizing natural light.
Multifunctional furniture is another secret weapon in small barndo plans. A Murphy bed can turn a home office into a guest suite. An expandable dining table can go from intimate breakfast nook to entertaining centerpiece. Ottomans that store blankets or side tables with drawers are subtle yet effective space-savers.
Smart Space Solutions
| Feature | Function | Ideal Location |
|---|---|---|
| Built-in banquette | Seating + storage | Kitchen or dining area |
| Murphy bed | Sleeping + space-saving | Home office or flex room |
| Floor-to-ceiling shelving | Max storage without clutter | Living room or hallways |
| Sliding barn doors | Saves floor space | Bedrooms, bathrooms, pantries |
These choices ensure your home remains uncluttered, comfortable, and highly functional—without feeling cramped.
Outdoor Living Features to Extend Your Living Space
Barndominiums are known for blurring the line between indoor and outdoor living, which is especially valuable in smaller homes. By incorporating porches, patios, and breezeways into your design, you essentially gain square footage without adding walls.
A covered front or back porch adds usable space for dining, lounging, or even working outdoors. Use wood beams, corrugated metal awnings, or shiplap ceilings to stay true to the barndo aesthetic. If your climate allows, screen in part of the porch to extend seasonal use.
Design your landscaping to frame these outdoor spaces. A gravel or stone fire pit, native plantings, and low-maintenance garden beds create a seamless, lived-in transition from home to nature. Incorporate French or sliding glass doors to visually connect indoor and outdoor areas.
Outdoor Living Enhancements
| Feature | Function | Farmhouse Detail |
|---|---|---|
| Wraparound porch | Relaxation and shade | Exposed rafters, wooden columns |
| Screened-in breezeway | Bug-free zone between spaces | Metal ceiling fan, barn lighting |
| Fire pit area | Evening gathering spot | Natural stone, Adirondack chairs |
| Outdoor dining area | Al fresco meals | Rustic table, string lights, pergola |
These extensions make your small home feel larger while encouraging a deeper connection with the land around you.
Conclusion
Building your dream home doesn’t require thousands of square feet—it requires thoughtful design, efficient planning, and a space that reflects how you live. Small barndo plans offer a perfect combination of style, structure, and functionality. From open floor plans and smart storage to rustic-modern interiors and outdoor living spaces, every design element can be customized to create a home that feels both cozy and expansive.
Whether you’re starting a new chapter in a rural retreat or crafting a more intentional lifestyle closer to town, a small barndo home makes luxury living accessible without the excess. With the right planning, materials, and creative vision, your dream home is just a blueprint away.

