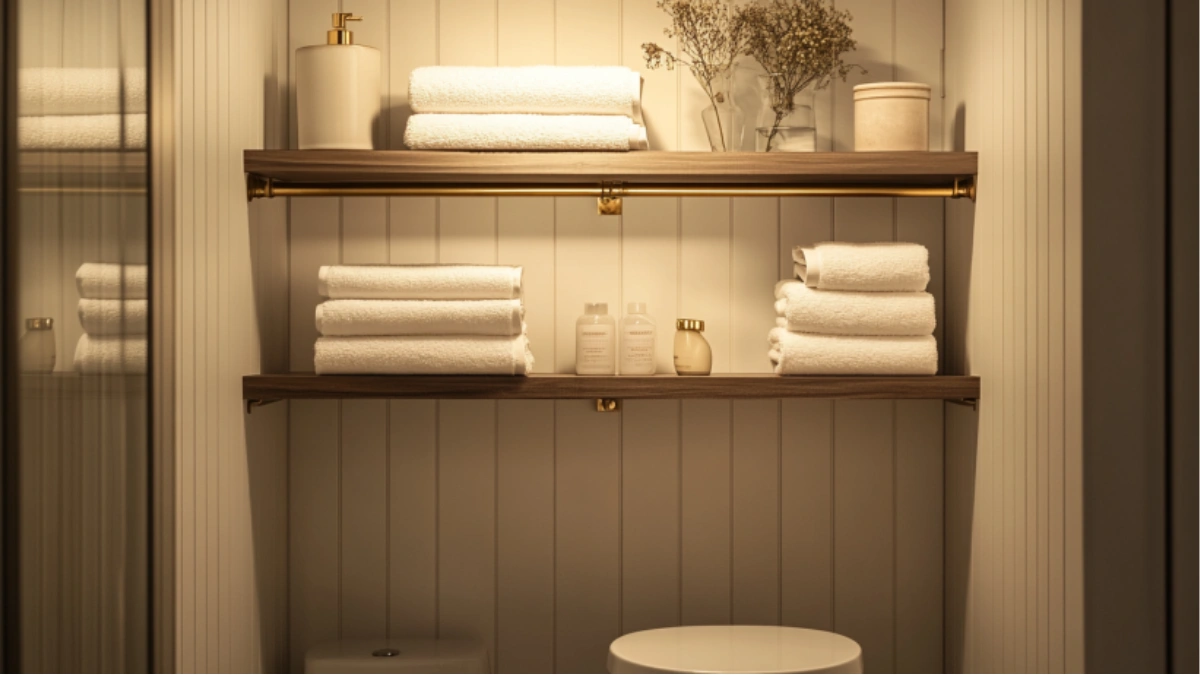Elegant and Easy Tiny Bathroom Ideas for a Clean and Stylish Look
Table of Contents
Small bathrooms are one of the most common design challenges in home decor—but they also offer the biggest opportunity for creativity and transformation. According to a Houzz survey, nearly 30% of homeowners renovated a small bathroom in the past year, aiming to turn cramped quarters into calming, functional spaces. The demand for tiny bathroom ideas that feel elegant, organized, and clean has never been greater.
Whether you’re outfitting a guest bath, powder room, or compact ensuite, the right design approach can dramatically improve how the space looks and feels. A clean look doesn’t mean sterile or dull—it means intentional choices, streamlined decor, and smart solutions that bring harmony to a small area.
In this guide, we’ll explore elegant and easy tiny bathroom ideas you can implement without a full renovation. From layout tricks to color palettes, storage upgrades to lighting fixes, each section includes practical tips and curated design visuals. You’ll walk away with ideas that blend beauty with purpose, no matter how limited your square footage may be.
Maximize Vertical Space with Smart Wall Storage
When floor space is scarce, look up. Vertical storage not only clears clutter but adds architectural interest to tiny bathrooms. Floating shelves, ladder-style racks, and built-in wall niches can store towels, candles, and essentials in a streamlined way.
Instead of bulky cabinets, consider sleek shelving units above the toilet or next to the vanity. For elegance, opt for wood shelves with brass brackets, or go minimalist with matte black metal frames.
Tall mirrored cabinets double as both storage and light reflectors—amplifying the space visually. Pair vertical units with labeled glass jars and uniform baskets for a clean and curated feel.
Vertical Storage Essentials
| Storage Type | Ideal Placement | Style Tip |
| Floating Shelves | Above toilet or sink | Use matching containers for polish |
| Ladder Towel Rack | Next to vanity | Choose raw wood or black metal |
| Mirrored Wall Cabinet | Above sink | Adds function and depth |
| Wall Niches | Inside shower area | Tile interior to match bathroom |
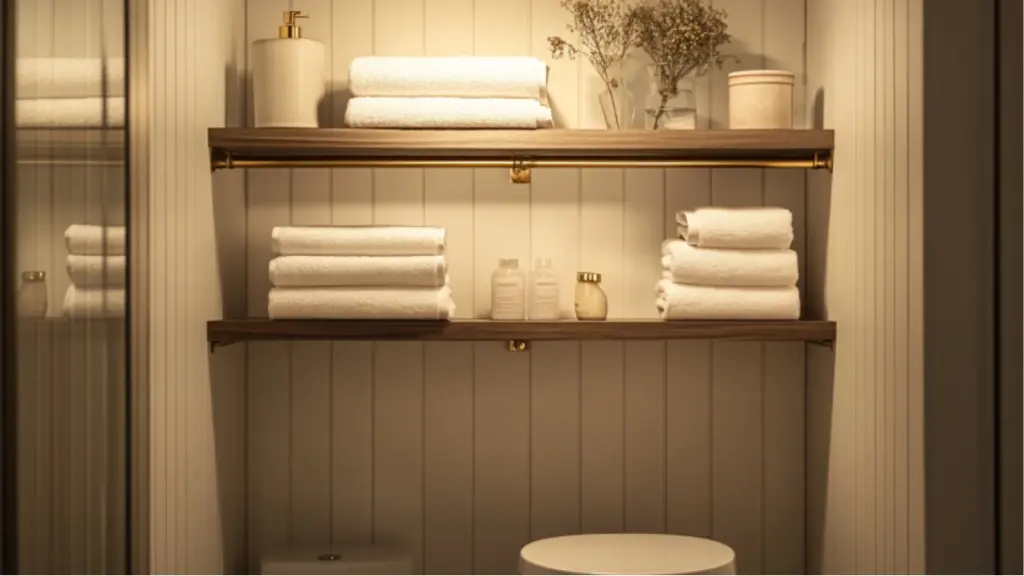
Choose a Light and Airy Color Palette
Color is key in making a small bathroom feel spacious and elegant. Lighter hues reflect more light, opening up tight quarters. Stick to neutrals like white, ivory, soft gray, and blush beige for walls and tiles.
For added sophistication, introduce subtle contrast with fixtures—think brushed gold faucets or matte black mirror frames. Use color intentionally: a pale sage green vanity or a dusty blue accent tile can create depth without overwhelming the room.
Monochrome palettes (like an all-white bathroom with layered textures) also work beautifully. The goal is a clean, cohesive canvas that allows decorative elements to shine without cluttering the space.
Elegant Color Combinations
| Base Color | Accent Option | Recommended Finish |
| Soft White | Warm Oak or Brass | Satin or matte |
| Cool Gray | Black or Chrome | Semi-gloss on trim |
| Pale Beige | Rose Gold or Cream | Matte for walls |
| Light Sage | White or Natural Wood | Textured tile or paint |
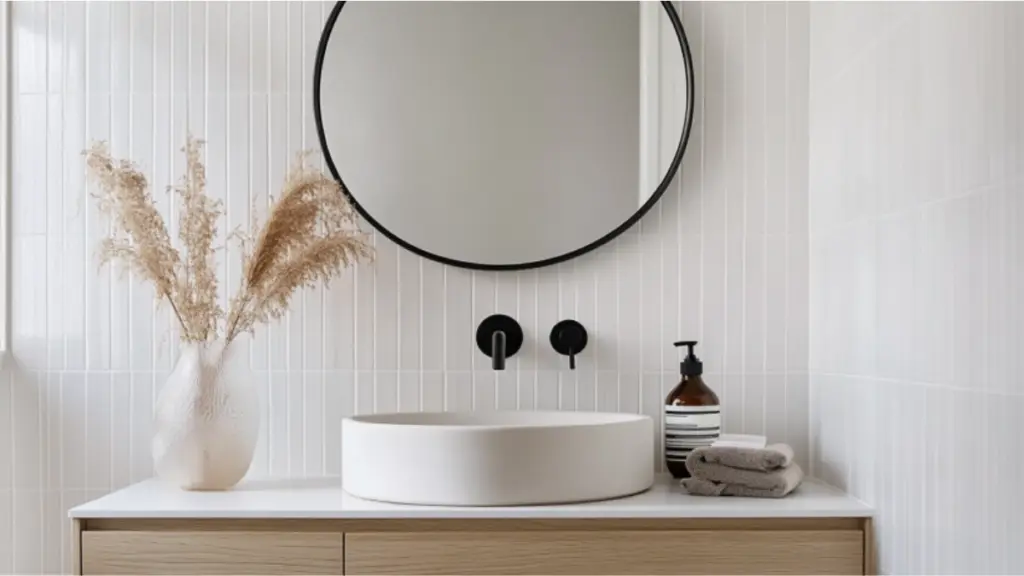
Add Visual Interest with Tile Patterns
Even the smallest bathroom can feel dynamic with the right tile design. Subway tiles laid in a herringbone or stacked vertical pattern elongate walls and bring a designer edge. Meanwhile, mosaic floors or patterned tiles underfoot create a luxurious focal point.
For a clean look, choose tone-on-tone patterns—like white-on-white textures or soft gray geometric shapes. These elevate the aesthetic without overwhelming the space. If your bathroom gets little natural light, go with glossy tiles that bounce light around.
To keep the design cohesive, avoid mixing too many tile styles. Stick with two complementary types—one for the floor and one for the shower or vanity wall.
Smart Tile Design for Tiny Bathrooms
| Tile Location | Recommended Pattern | Design Tip |
| Shower Wall | Vertical Stack or Chevron | Makes ceiling feel taller |
| Bathroom Floor | Mosaic or Geometric Tile | Adds texture and luxe feel |
| Vanity Backsplash | Small Subway or Kit-Kat | Defines the zone subtly |
| Full Wall Accent | Terrazzo or Marble Look | Use on one wall to avoid clutter |
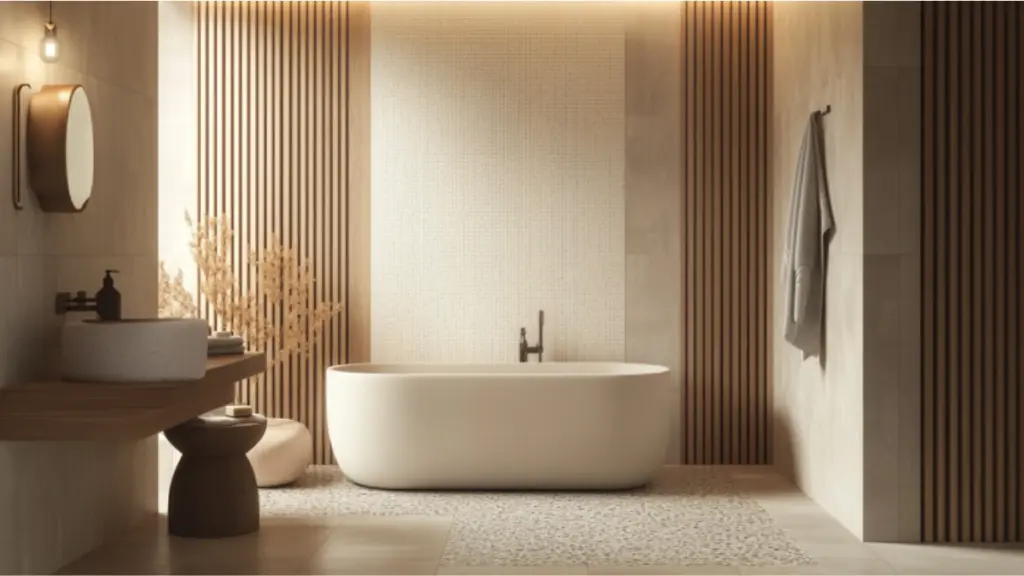
Keep Surfaces Clear with Hidden Storage
In a tiny bathroom, visual clutter instantly shrinks the space. That’s why hidden storage is essential—not just to stay organized but to maintain a sense of calm. Built-in drawers, under-sink cabinets, and behind-the-mirror compartments allow you to keep essentials out of sight.
Consider recessed storage behind walls or compact vanity organizers to maximize every inch. Custom drawer dividers can make even the smallest cabinets more efficient.
Countertop trays or minimalistic containers should be used sparingly and deliberately, giving everything a “home” without crowding surfaces.
Hidden Storage Hacks
| Storage Area | Smart Solution | Why It Works |
| Vanity Drawers | Custom Dividers | Keeps tools tidy and separate |
| Mirror Cabinets | Recessed or Floating Styles | Adds hidden space without bulk |
| Under Sink | Pull-Out Organizers or Bins | Easy access and maximized depth |
| Wall Panels | Hidden Recess Shelving | Utilizes unused wall space |
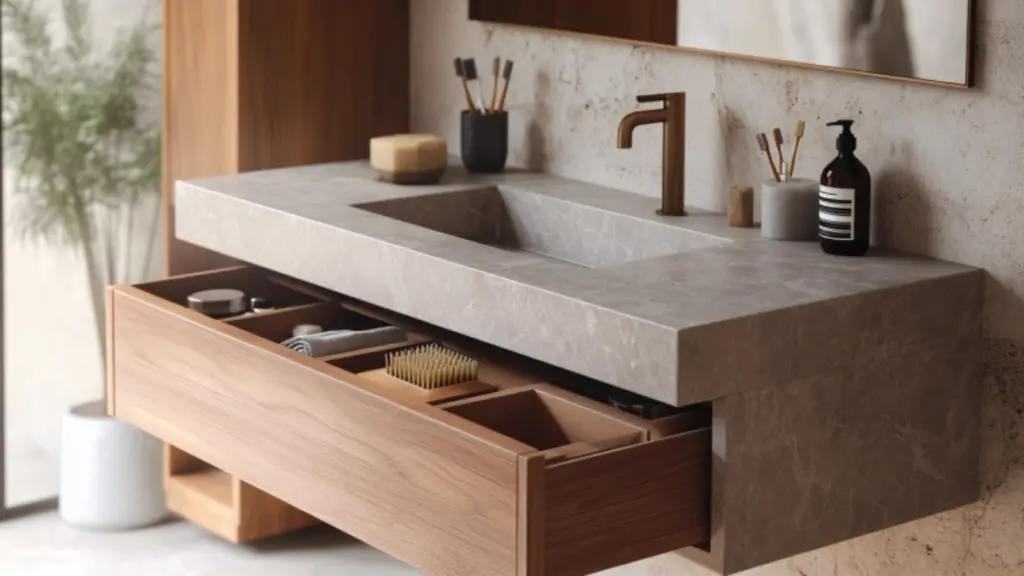
Incorporate Warm Lighting for Ambiance
Lighting is the secret ingredient to making a small bathroom feel welcoming rather than sterile. Avoid overly bright overhead lights and instead layer lighting with sconces, pendant fixtures, and integrated vanity lights.
Opt for warm white bulbs around 2700–3000K for a cozy, spa-like glow. Dimmable options allow for mood setting—ideal for evening routines. Reflective surfaces like glossy tiles or mirrors will help distribute light more effectively.
Statement lighting like a small chandelier or sculptural fixture adds elegance without requiring much space. Lighting can be both functional and decorative if chosen with intention.
Tiny Bathroom Lighting Ideas
| Light Source | Placement | Style Notes |
| LED Vanity Mirror | Over sink or vanity | Combines light and style |
| Wall Sconces | Beside mirror | Balanced and flattering light |
| Pendant Light | Above toilet or corner | Adds charm without clutter |
| Recessed Ceiling Light | General overhead | Subtle and modern |
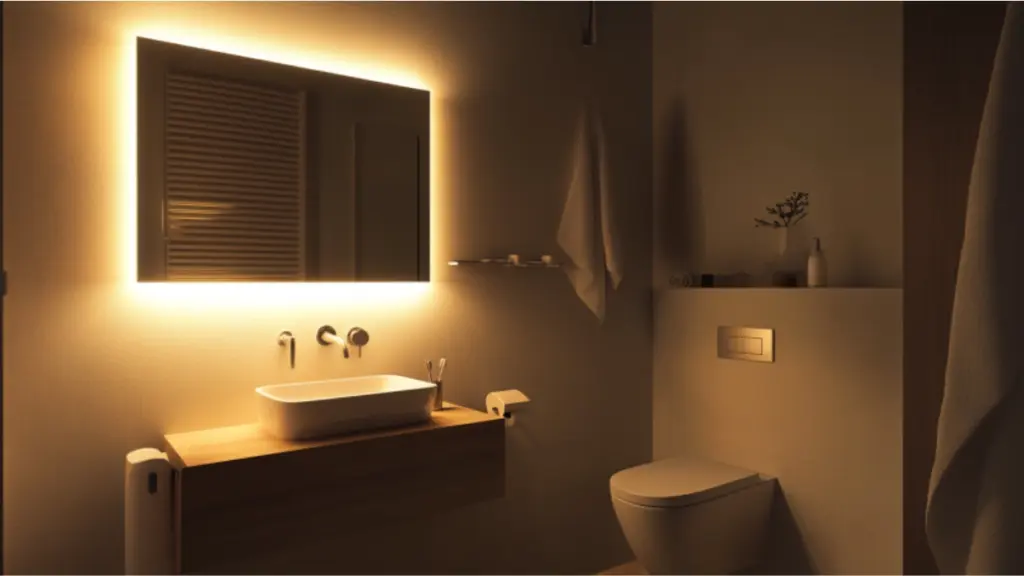
Use Mirrors to Expand the Space
Mirrors are the classic trick for making small bathrooms feel larger—but their design and placement matter. A large frameless mirror can visually double the room’s size, while a round or arched mirror adds softness and elegance.
Mirrored cabinets serve double duty, and mirrored tiles or accents can subtly enhance light without being too bold. Place mirrors across from light sources or windows to maximize their effect.
The key is balance—don’t overuse mirrors or place them where clutter will be reflected. Clean lines and polished finishes work best for a tidy, upscale feel.
Mirror Ideas for Tiny Bathrooms
| Mirror Type | Placement Recommendation | Design Impact |
| Frameless Wall Mirror | Over entire vanity wall | Creates illusion of space |
| Round Mirror | Centered over vanity | Adds elegance and softness |
| Mirrored Cabinet | Sink or toilet wall | Doubles storage + expands space |
| Accent Mirror Tile | Shower or vanity surround | Subtle light-enhancing detail |
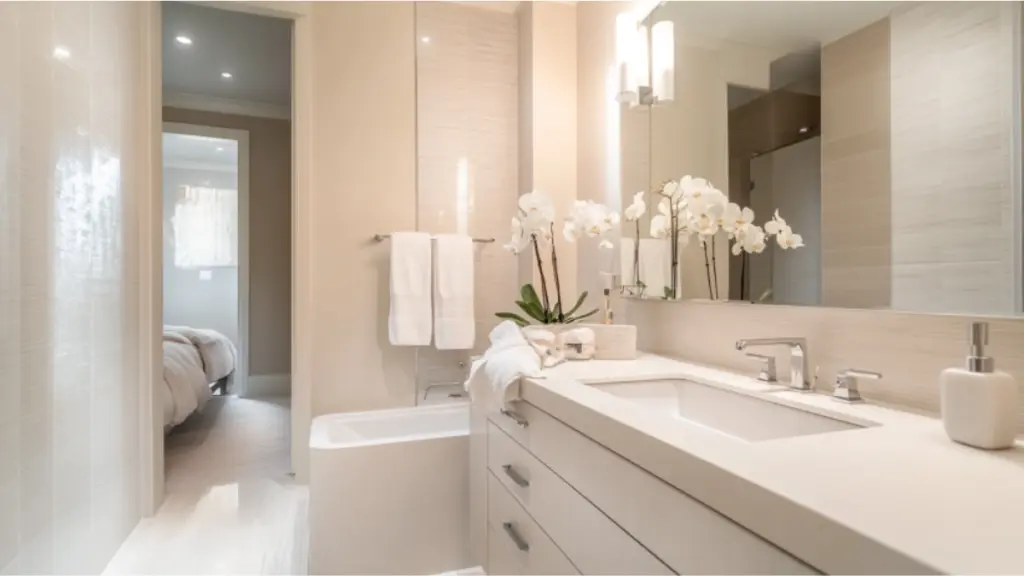
Conclusion
Designing a tiny bathroom doesn’t mean compromising on elegance or functionality. With the right mix of smart storage, thoughtful layout, soft lighting, and sophisticated color choices, you can create a clean and visually expansive space. Each design element plays a role in maintaining a clutter-free, serene aesthetic—even in the tightest quarters.
Whether you’re doing a full renovation or just refreshing a few features, these elegant and easy tiny bathroom ideas will help you maximize your space and bring a sense of calm into your home’s smallest room.

