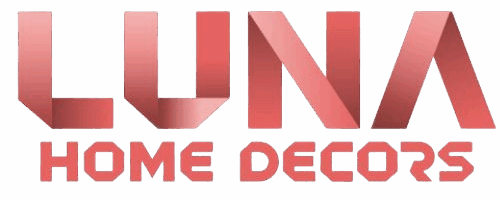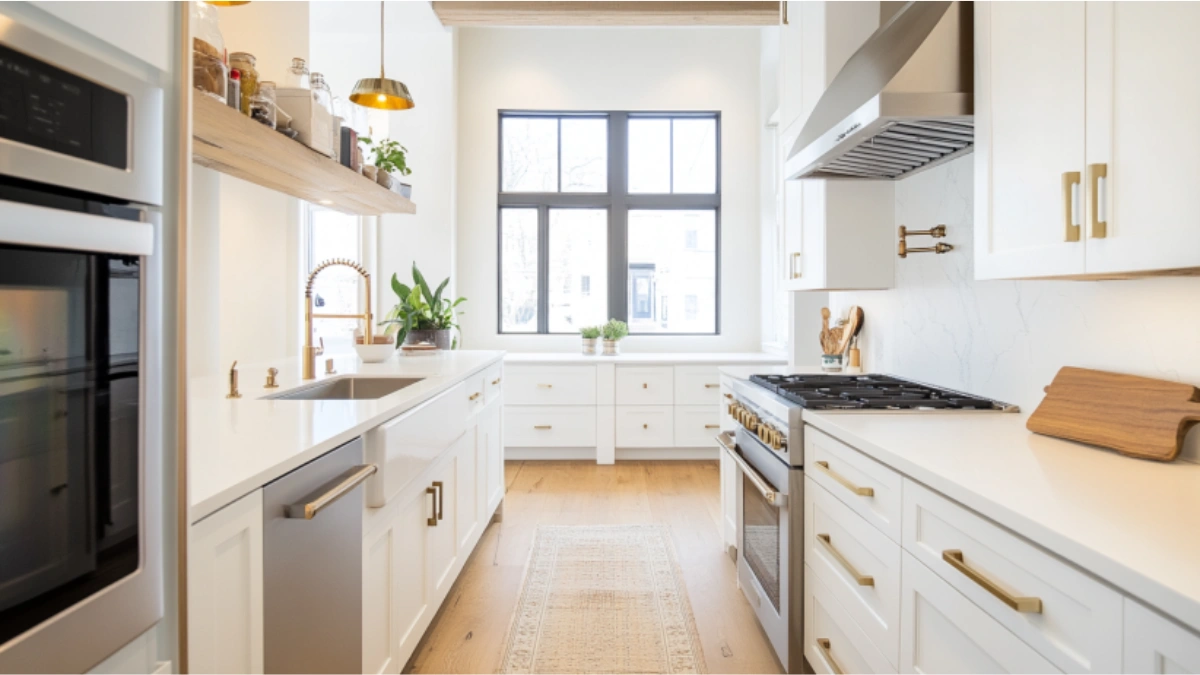Elegant European Kitchen Layouts That Maximize Space
Table of Contents
European kitchens have long been admired for their timeless beauty and intelligent use of space. Unlike sprawling American-style kitchens, European kitchen layouts tend to be compact yet exceptionally functional—marrying aesthetics with clever design. In cities like Paris, Rome, or Barcelona, where square footage comes at a premium, homeowners have learned to make the most of every inch, without sacrificing sophistication or charm.
What makes a European kitchen so efficient yet undeniably elegant? It often comes down to thoughtful layout planning, integrated storage, and a minimalist design philosophy that celebrates form and function equally. Whether you’re renovating a small apartment kitchen or looking to add continental flair to a more spacious layout, understanding the fundamentals of European design can guide you to a more refined and practical space.
This post will explore various European kitchen layouts—from galley and L-shaped designs to ultra-efficient U-shaped spaces and open-concept integrations. You’ll discover layout solutions tailored to small and medium spaces, storage strategies inspired by European cabinetry, and stylistic cues that make these kitchens feel upscale and cozy all at once. Ready to turn your kitchen into a continental dream? Let’s begin.
The Timeless Appeal of the Galley Kitchen
Galley kitchens are quintessentially European, often found in older flats and urban apartments where space is tight. Yet despite their narrow footprint, galley layouts offer exceptional workflow, with two parallel countertops that make every task feel within reach.
A galley kitchen thrives on symmetry. Cabinets run along both walls, often extending to the ceiling to provide ample vertical storage. The work triangle—sink, stove, and refrigerator—is compressed into a tight corridor, reducing the number of steps and increasing efficiency.
To prevent a galley kitchen from feeling cramped, Europeans favor light, neutral tones, glossy backsplashes, and reflective materials like stainless steel or glass to bounce natural light. Integrated appliances also keep the look seamless.
Pros and Cons of the Galley Layout
| Pros | Cons |
| Efficient use of space | Limited room for multiple cooks |
| Simple, cost-effective cabinetry | Can feel narrow without good lighting |
| Easy to add vertical storage | Little room for kitchen islands |
| Short work triangle increases speed | Might require custom appliances |
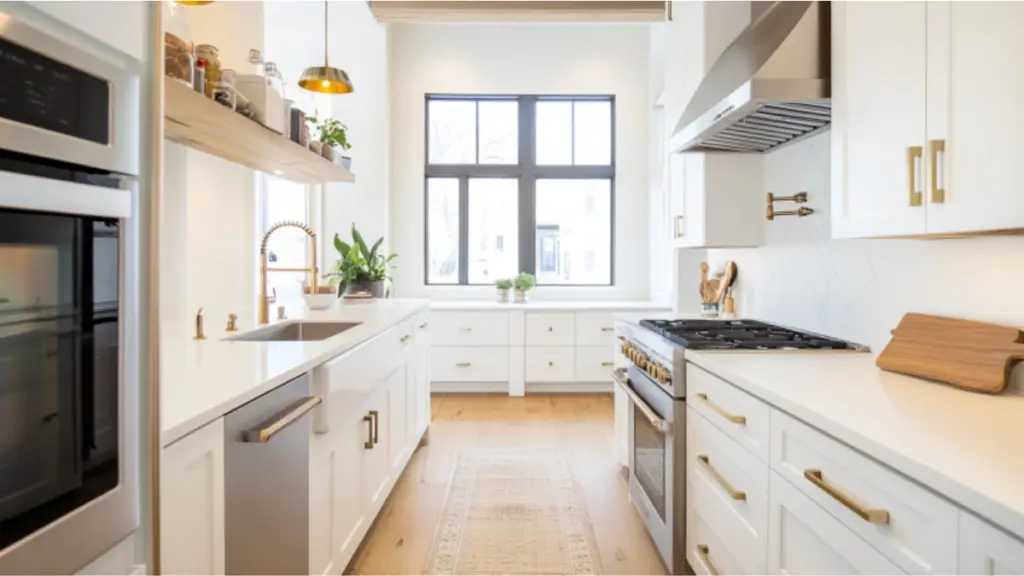
Open Concept European Kitchens for Contemporary Living
Modern European design often blends the kitchen with living and dining areas, especially in Scandinavian and German homes. These open concept kitchens use sleek cabinetry, minimalist finishes, and continuous flooring to create seamless transitions between zones.
The beauty of an open kitchen lies in its flexibility. It allows for more interaction with guests or family members while cooking and gives the illusion of more space. To keep it cohesive, design elements such as color palettes, lighting fixtures, and hardware styles are carried throughout the connected spaces.
Open kitchens also make use of floating islands or peninsula counters, doubling as dining areas or prep stations. This multifunctionality is at the heart of European efficiency.
Design Tips for a Cohesive Open Kitchen Layout
| Element | Design Strategy |
| Color Palette | Neutral tones, wood textures, soft black or stone hues |
| Lighting | Pendant lights over islands, recessed ceiling lights |
| Flooring | One continuous material (wood or stone tile) |
| Cabinet Style | Handleless, high-gloss or matte finishes |
| Storage | Hidden compartments, vertical pull-outs |
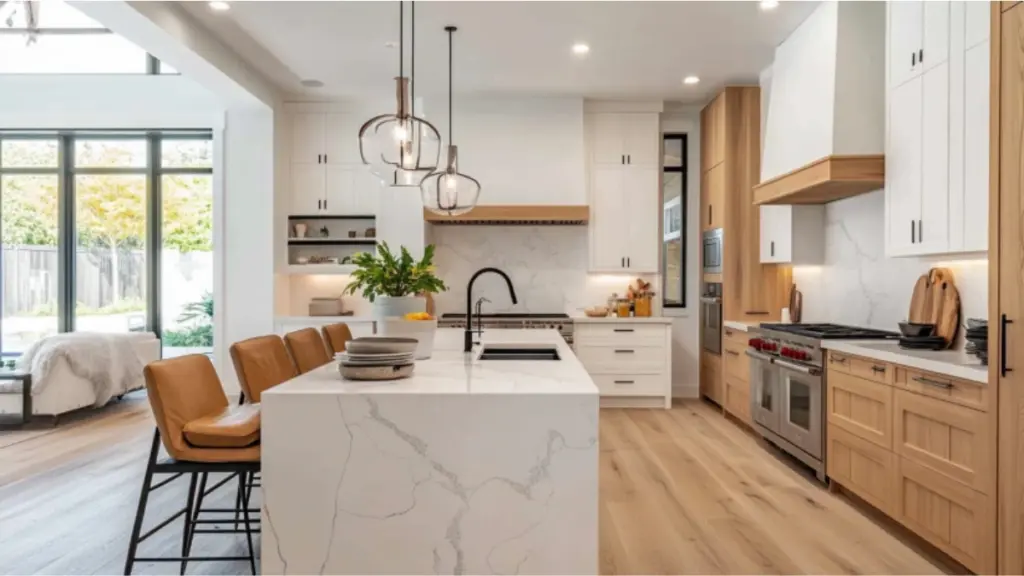
L-Shaped Layouts with Corner Ingenuity
L-shaped kitchens are a go-to in European homes, especially in medium-sized apartments or homes where two walls are available for use. This layout leaves space for a dining nook, breakfast table, or additional storage.
What sets European L-shaped kitchens apart is the clever use of corners. Pull-out corner drawers, carousel shelves, and lazy susans are popular additions. These features minimize dead space and make items stored in corners easily accessible.
L-shaped designs are also versatile in style. From rustic French countryside to ultra-modern Italian, the layout adapts to many aesthetics. Light wood or stone counters are often paired with soft neutral cabinets for a timeless look.
Key Features of European L-Shaped Kitchens
| Feature | Purpose |
| Corner Storage Solutions | Maximize hard-to-reach corner spaces |
| Wall-Mounted Shelving | Add vertical storage without bulk |
| Under-Cabinet Lighting | Enhance prep areas and provide ambiance |
| Modular Cabinetry | Customize to fit tight dimensions |
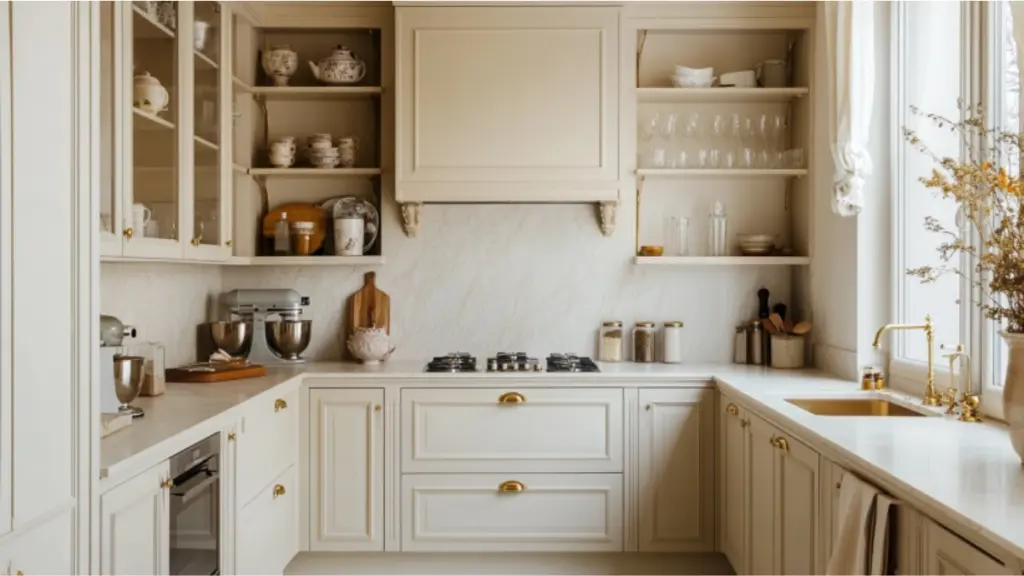
Clever Storage in Compact Kitchens
Storage is where European kitchens truly shine. With smaller average kitchen sizes than in the U.S., European design favors functionality without visual clutter. Instead of sprawling cabinetry, you’ll often find floor-to-ceiling units, sliding drawers, and built-in niche shelves.
Pull-out pantry columns, toe-kick drawers, and hidden recycling compartments keep the space looking pristine. Open shelving is sometimes used—but always styled intentionally with minimalism in mind.
Another hallmark is appliance integration. Dishwashers, refrigerators, and microwaves are hidden behind matching cabinet panels, giving the kitchen a unified, serene appearance. Storage isn’t just about function here—it’s part of the overall elegance.
Space-Saving European Storage Features
| Feature | Benefit |
| Tall Cabinets | Maximize vertical wall space |
| Pull-Out Drawer Systems | Access everything without bending or reaching |
| Built-In Appliance Panels | Create a seamless, clean appearance |
| Under-Sink Organization | Use every inch of hidden space |
| Overhead Pot Racks | Free up cabinets for dishes or dry goods |
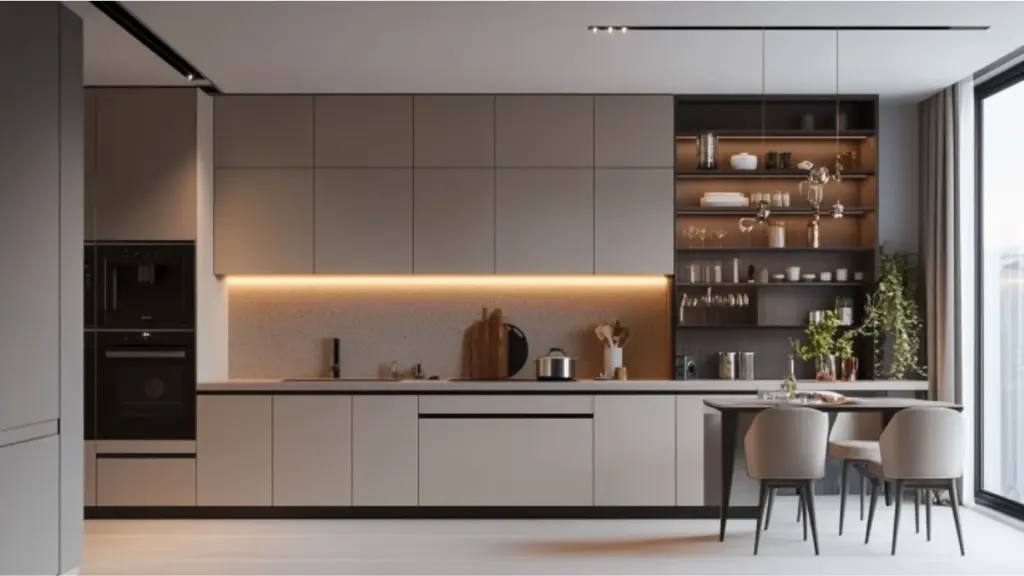
U-Shaped Layouts for a Luxe, Enclosed Feel
While not always possible in very tight homes, U-shaped kitchens are seen in larger European apartments or remodeled townhouses. This layout provides ample storage and counter space on three sides—ideal for those who love to cook or entertain.
To avoid feeling boxed in, European U-shaped kitchens incorporate light materials, open shelving on one wall, or glass cabinet fronts. Some designs remove upper cabinets on one side completely and rely on floor cabinets and shelving for storage instead.
It’s also common to integrate seating into a U-shaped layout via a peninsula or half-island, making the space social as well as functional.
Elements That Elevate a U-Shaped European Kitchen
| Element | Enhancement |
| Glass-Front Cabinets | Create openness and display stylish dishware |
| Peninsula Counter | Adds workspace and casual dining zone |
| Ceiling Spotlights | Brighten corners and cooking zones |
| Natural Wood Accents | Soften the space with organic warmth |
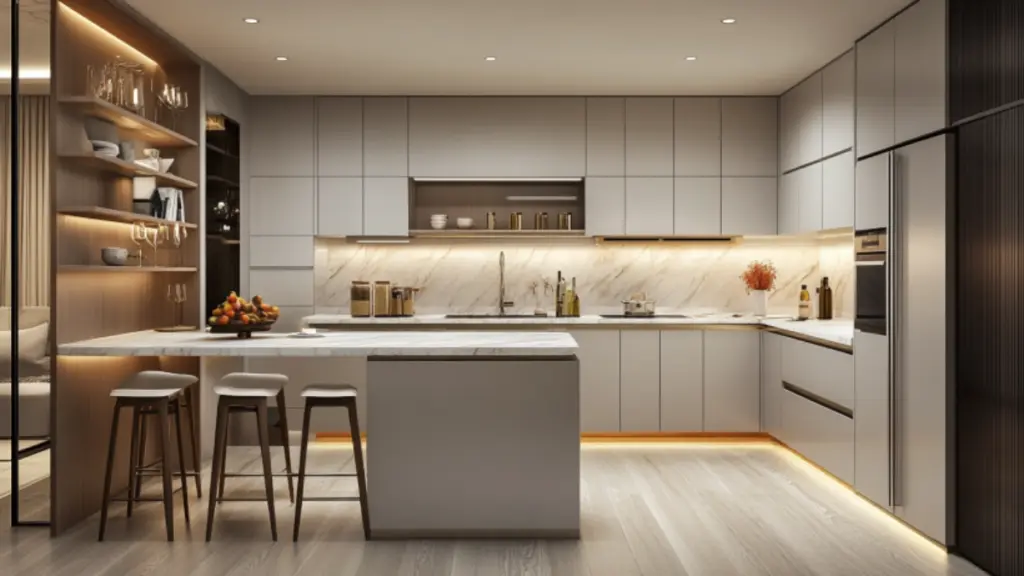
French Country Meets Functionality: Romantic European Details
European kitchens are not just about efficiency—they’re also about style. One of the most charming interpretations is the French country kitchen, which balances practicality with romantic, rustic elements. Think exposed beams, brass faucets, ceramic sinks, and antique-look cabinetry.
Even in small kitchens, these details can shine. Opt for furniture-style cabinets, floral tile backsplashes, and warm-toned stone floors. Small bistro tables, vintage lighting, and open shelving filled with glass jars and ceramics add layers of charm.
This style often uses a muted palette—soft cream, sage, dusty rose, and natural wood tones. Materials like terra cotta, aged brass, and marble all elevate the look without overwhelming the space.
Romantic Touches in a Functional French Kitchen
| Feature | Role |
| Butcher Block Countertops | Adds warmth and patina over time |
| Vintage-Style Hardware | Offers personality without clashing with storage |
| Ceramic Apron Sink | Traditional yet practical for washing large pans |
| Open Shelf Styling | Blends aesthetics with utility |
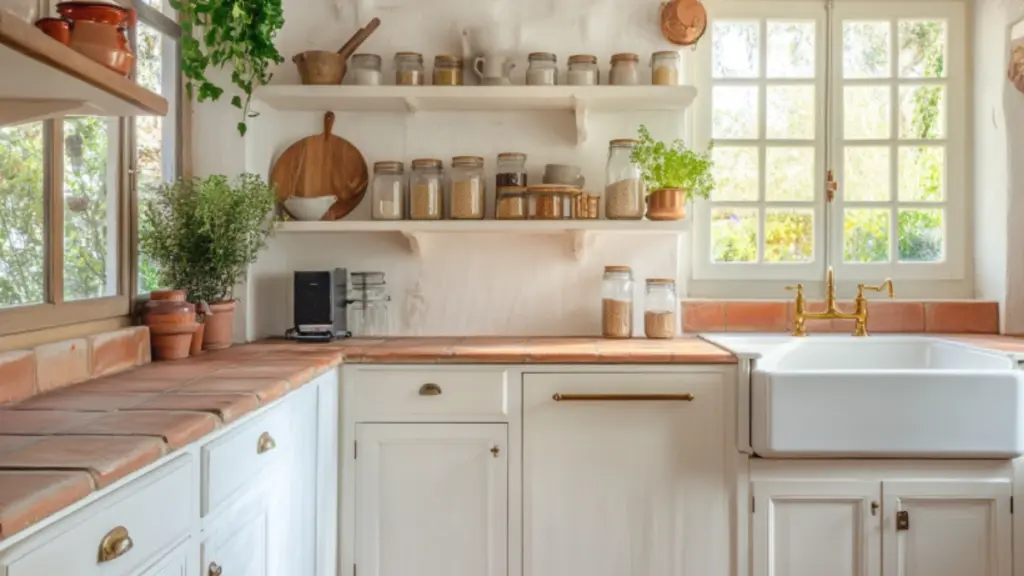
Designing for Multi-Use and Flexibility
Another common trait in European kitchen layouts is their ability to serve multiple functions. Especially in city apartments, the kitchen might double as a workspace, dining nook, or even laundry area.
Designers integrate fold-out tables, stackable stools, and compact washer/dryer units seamlessly into cabinetry. Floating shelves, drop-down counters, and movable prep carts offer flexibility without cluttering the visual space.
It’s all about making the kitchen work smarter, not larger. Multifunctional design ensures every square foot has purpose—without losing elegance.
Flexible Features in Space-Conscious Kitchens
| Feature | Function |
| Fold-Out Dining Table | Eat, work, or prep with one install |
| Rolling Cart Island | Extra surface space, stows away easily |
| Under-Counter Washer | Integrate laundry without sacrificing storage |
| Stackable Chairs | Space-saving, lightweight, stylish |
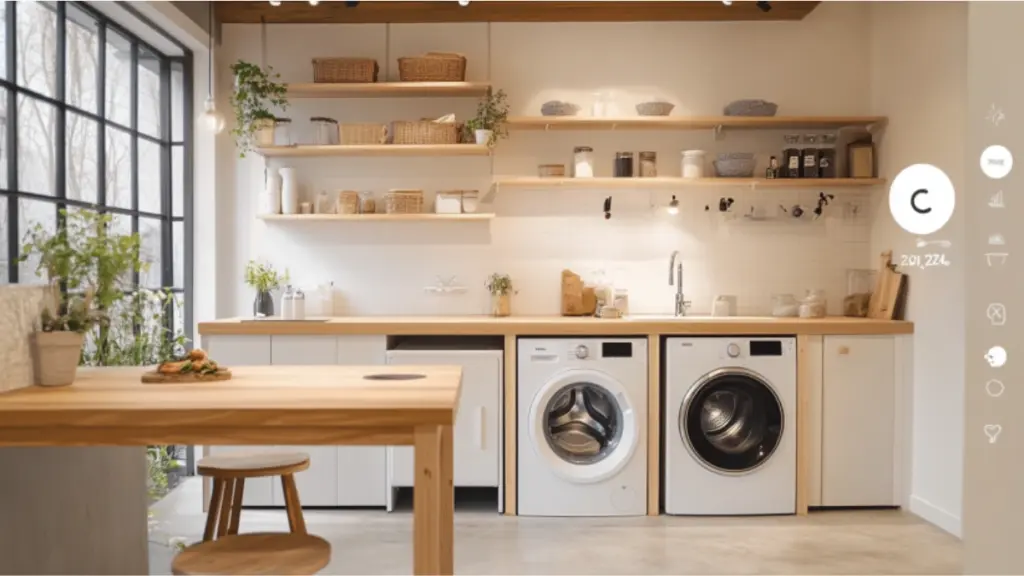
Conclusion
European kitchen layouts offer a masterclass in blending style and function. From the sleek efficiency of a galley design to the romantic charm of French countryside kitchens, each layout is thoughtfully tailored to maximize space while maintaining a clean, elegant aesthetic. These kitchens prove that you don’t need a large footprint to create a highly functional and beautiful space. Instead, it’s about using every inch wisely, investing in quality storage solutions, and prioritizing materials that are both timeless and practical. Whether you’re redesigning your kitchen or drawing inspiration for a future project, embracing European principles can bring harmony, elegance, and efficiency into the heart of your home.
