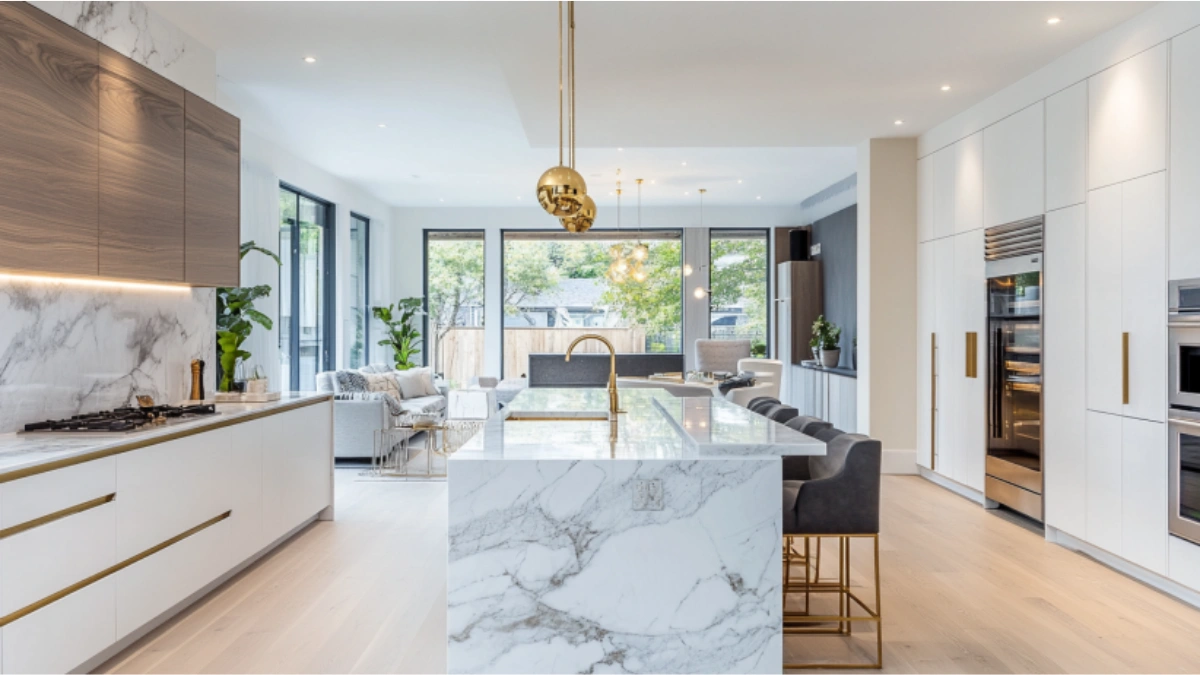Open Concept Modern Luxury Kitchen Designs for Effortless Entertaining
Table of Contents
Designing a kitchen that seamlessly blends luxury, style, and practicality is the cornerstone of contemporary entertaining. With open concept living now a mainstay in home design, the modern kitchen has evolved into much more than a space for cooking—it’s a social hub, a showpiece, and a statement of refined taste. In fact, according to a recent Houzz survey, 43% of homeowners opt for an open kitchen layout during remodeling, prioritizing connectivity and ease of hosting.
An open concept modern luxury kitchen is designed with both form and function in mind. It must flow effortlessly into surrounding spaces like dining rooms or living areas, while also offering top-tier finishes, spacious countertops, and intuitive storage. From dramatic islands to high-end appliances, these kitchens are curated for both culinary finesse and visual impact.
In this article, we’ll explore key design principles behind open concept luxury kitchens tailored for entertaining. You’ll discover how to optimize your layout, choose the right materials, integrate lighting, and create a welcoming yet upscale environment. Whether you’re remodeling or building from scratch, this guide will help you create a kitchen that’s as inviting as it is impressive.
Designing the Ideal Open Floor Plan for Hosting
A well-designed open kitchen floor plan enhances interaction, flow, and comfort for both hosts and guests. The key is creating a layout that connects the kitchen with the dining and living spaces without compromising functionality.
Zoning is a powerful strategy in open kitchens. While there are no walls separating the areas, subtle cues like ceiling beams, islands, or furniture placement help distinguish spaces. This ensures that while the host is preparing food, conversations continue seamlessly across zones.
Consider the “kitchen triangle” layout—placing the sink, stove, and refrigerator in a functional, reachable triangle for efficiency. For entertaining, extend this principle to include zones for prep, cook, serve, and socialize.
Layout Options
| Layout Style | Best For | Key Features |
| L-Shaped with Island | Medium to large spaces | Flexible zones, easy access, seating options |
| U-Shaped Open Plan | Large entertaining areas | Maximum storage, clear kitchen boundaries |
| Galley + Dining Flow | Compact modern layouts | Efficient, sleek, and integrated dining |
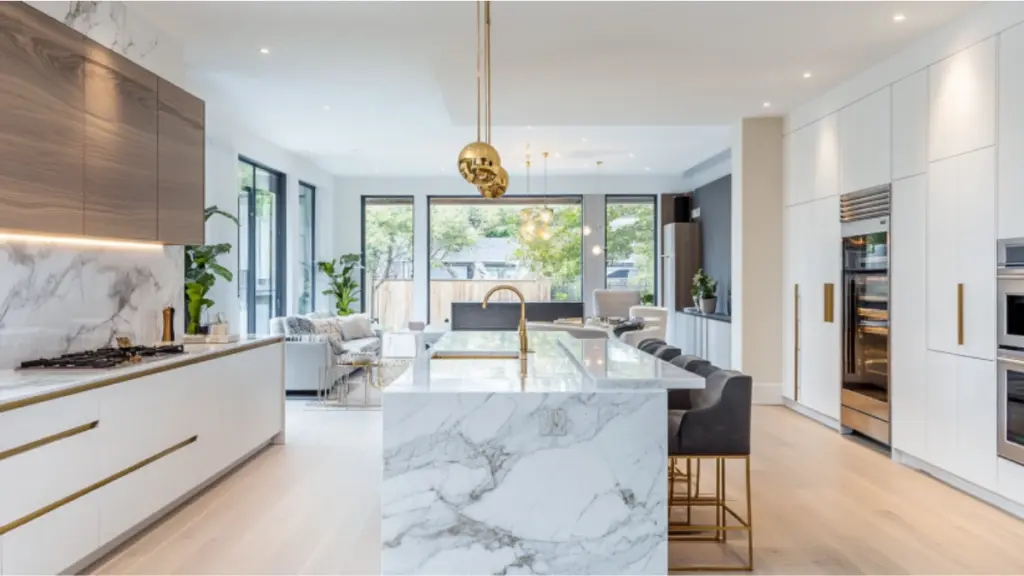
Luxury Finishes That Elevate the Space
Luxury kitchens are distinguished by their attention to material quality and visual cohesion. From countertops to cabinetry, the finishes you choose speak volumes about the tone of the space.
Quartzite and marble are standout materials for countertops, offering both elegance and durability. For cabinetry, custom wood options such as walnut or painted shaker styles in matte finishes give a clean, bespoke look. Metallic touches—brass handles, stainless steel appliances, brushed gold lighting—add a layer of refinement.
Beyond materials, integrated appliances contribute to a streamlined aesthetic. Think hidden fridges, touch-latch cabinets, and minimalist range hoods that blend effortlessly with the surrounding decor.
Material Finish Guide
| Feature | Luxury Option | Why It Works |
| Countertops | Marble or Quartzite | Timeless, durable, and striking |
| Cabinetry | Matte painted shaker style | Modern yet classic, custom-made appeal |
| Hardware | Brushed gold or brass | Adds warmth and visual interest |
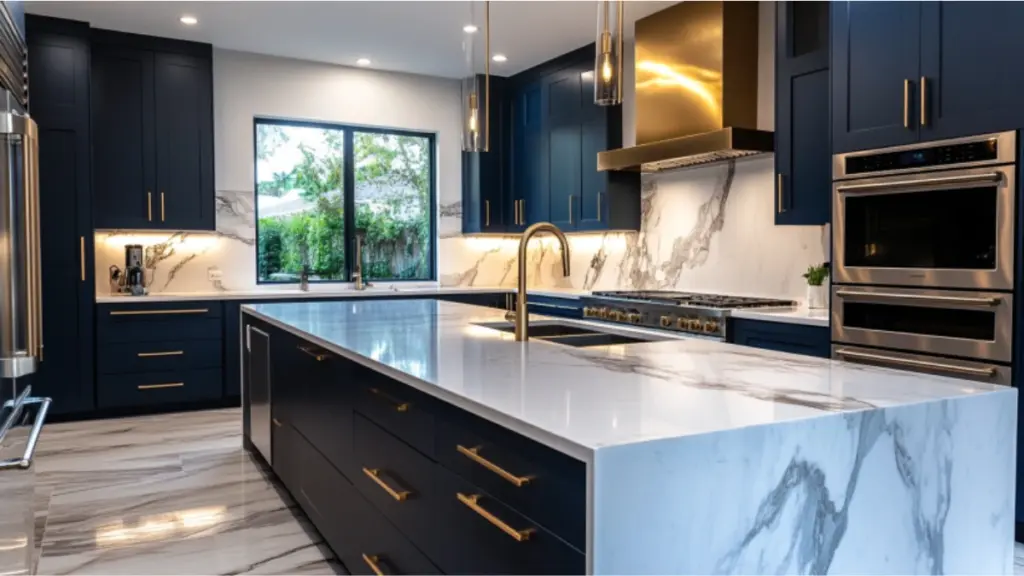
Show stopping Kitchen Islands Built for Entertaining
The kitchen island is often the heart of the space—especially in an open concept layout. A showstopping island serves multiple roles: a casual dining area, a prep surface, and even a drinks station.
Consider incorporating waterfall edges on marble or quartz islands for a bold, modern statement. Islands with tiered levels can separate cooking from serving zones, allowing guests to gather comfortably without getting in the cook’s way.
Built-in wine fridges, bar sinks, and custom drawers for servingware make islands indispensable during gatherings. Lighting above the island is another place to make a statement—opt for oversized pendant lights in metallic or glass for elegance.
Island Features Breakdown
| Feature | Purpose | Entertaining Benefit |
| Waterfall Edge Design | Modern appeal | Visual anchor in open layout |
| Built-in Wine Cooler | Beverage station | Quick access for guests |
| Dual-Level Surface | Prep + Serve split | Functional and social layout |
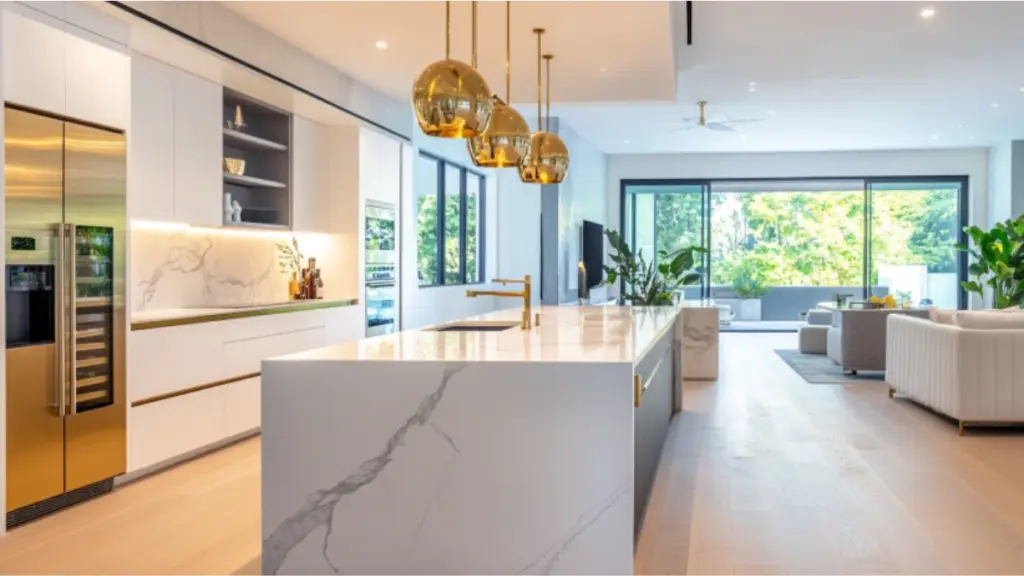
Smart Storage That Keeps the Clutter Away
Entertaining requires more than just aesthetic—it requires thoughtful organization. Smart storage solutions are essential in maintaining a clutter-free space while keeping everything accessible.
Opt for deep drawers with dividers for cookware, pull-out shelves for pantry items, and vertical tray storage for baking sheets. Concealed appliance garages are ideal for keeping toasters and mixers out of sight.
For truly luxurious kitchens, consider hidden walk-in pantries or butler’s pantries. These allow you to prep, stage, or store food and drinks without cluttering your main space.
Smart Storage Ideas
| Storage Feature | Description | Hosting Perk |
| Hidden Appliance Garage | Conceals small appliances | Keeps surfaces tidy during hosting |
| Deep Drawer Systems | Tiered or organized drawers | Easy access to tools while cooking |
| Butler’s Pantry | Separate area for prep and storage | Preps can happen discreetly out of view |
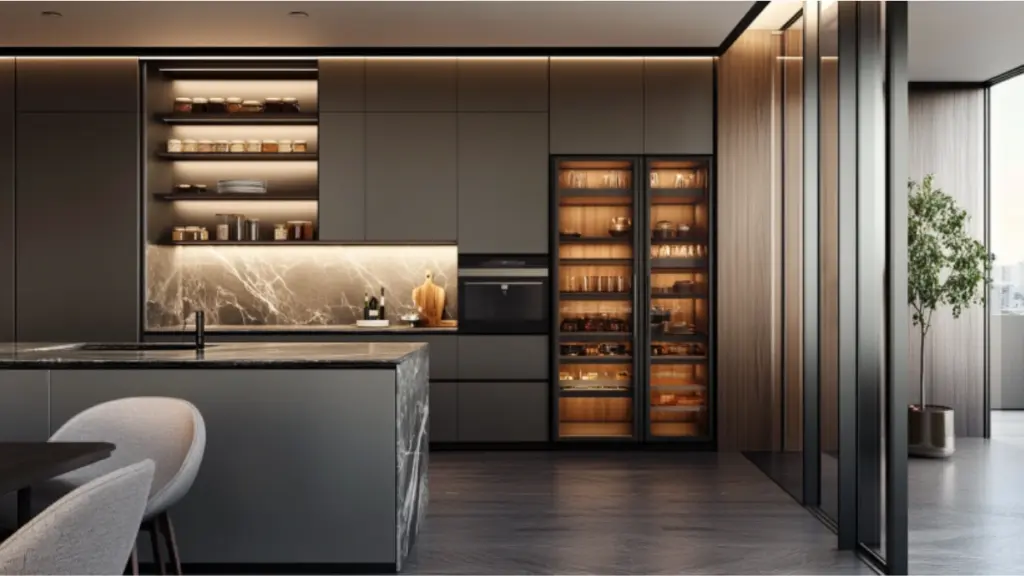
Statement Lighting That Sets the Mood
Lighting in an open concept kitchen isn’t just functional—it defines ambiance and elevates the entire room. From natural daylight to carefully curated fixtures, the right lighting layers make a luxury kitchen glow.
Start with a layered approach:
- Ambient lighting through recessed ceiling lights
- Task lighting under cabinets and over work zones
- Accent lighting like decorative pendants or LED strips
Pendant lights above an island are often the crown jewel of the space. Large-scale glass or metallic pendants with dimmable options can match your aesthetic—whether warm and cozy or sleek and modern. Chandeliers over the dining area also connect adjacent zones beautifully.
Smart lighting systems offer customization for hosting. You can shift from cooking brightness to dim cocktail-hour warmth with a single command.
Lighting Layering Guide
| Lighting Type | Placement | Hosting Advantage |
| Pendant Lights | Above island/dining table | Design focal point, dimmable for ambiance |
| Undercabinet LEDs | Below upper cabinets | Highlights counters, practical for prep |
| Recessed Lighting | Ceiling | Even illumination across the kitchen |
| Toe-Kick Lighting | Base of lower cabinets | Subtle glow for nighttime entertaining |
Choose finishes that complement your hardware—brass, matte black, or brushed nickel. Frosted or clear glass shades affect brightness and diffusion, allowing you to sculpt the visual mood of the space.
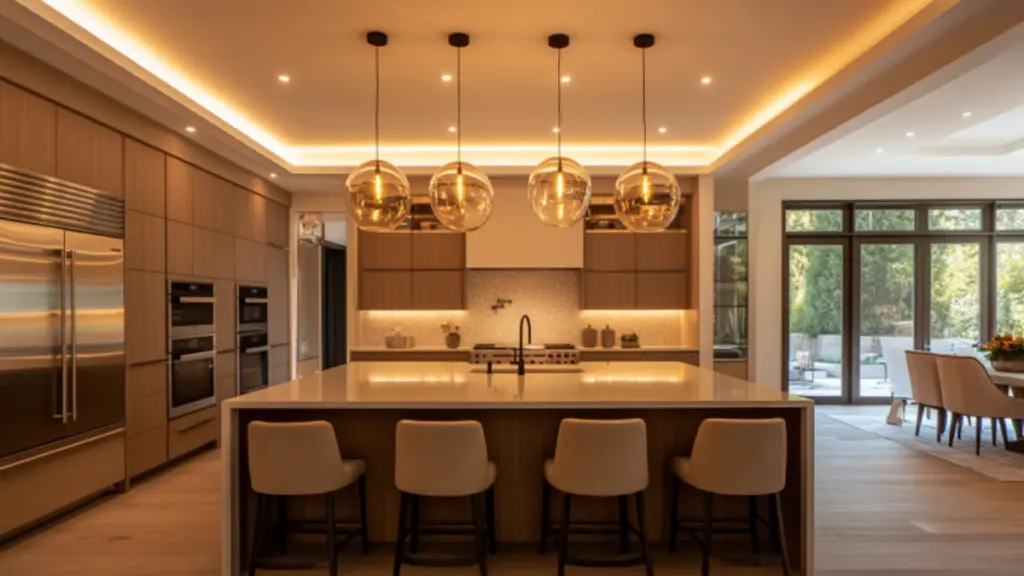
Integrated Dining and Lounge Areas for Seamless Hosting
The beauty of an open concept kitchen lies in its connection to the dining and lounge areas. A well-blended transition between zones allows for a seamless hosting experience, where guests flow naturally from kitchen to cocktails.
One way to enhance this fluidity is by using cohesive color palettes and textures throughout. For example, soft oak flooring that runs from kitchen to dining helps unify the space. Using the same countertop material on both the island and dining table can subtly tie zones together.
Furniture placement also guides flow. A large rug under the dining table can “ground” the space, while a sofa facing the kitchen invites interaction. Avoid large barriers—opt instead for open shelving or half-partitions if some separation is needed.
Adding a bar cart or drink station near the dining area is another functional detail that supports entertaining. Floating shelves with glassware and a nearby wine fridge keep the party running smoothly.
Zone Integration
| Zone | Key Feature | Entertaining Benefit |
| Dining Area | Large table, statement lighting | Central spot for meals, easy conversation |
| Lounge Space | Comfortable seating | Keeps guests engaged while host preps food |
| Bar Cart Area | Stocked drink station | Encourages self-serve style, no crowding |
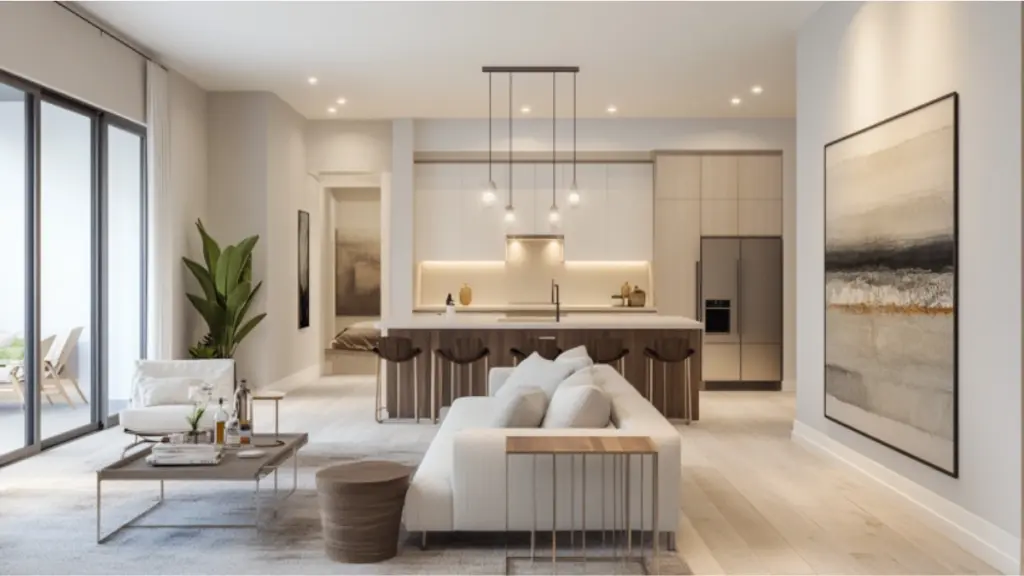
Blending Technology with Elegance
Modern luxury kitchens benefit from smart tech that doesn’t interrupt the aesthetic. Built-in appliances with app control, touchless faucets, and smart ovens are increasingly common.
Tech can be hidden or highlighted—choose touchscreen refrigerators or conceal smart controls in cabinetry panels. Voice control systems for lighting and music enhance hosting while staying hands-free.
Smart Kitchen Tech Overview
| Tech Feature | Luxury Integration Example | Hosting Benefit |
| Smart Oven | App control and recipe settings | Keeps meals timed perfectly |
| Touchless Faucet | Motion activated | Hygienic and sleek during food prep |
| Built-in Speakers | Invisible audio system | Keeps the ambiance flowing |
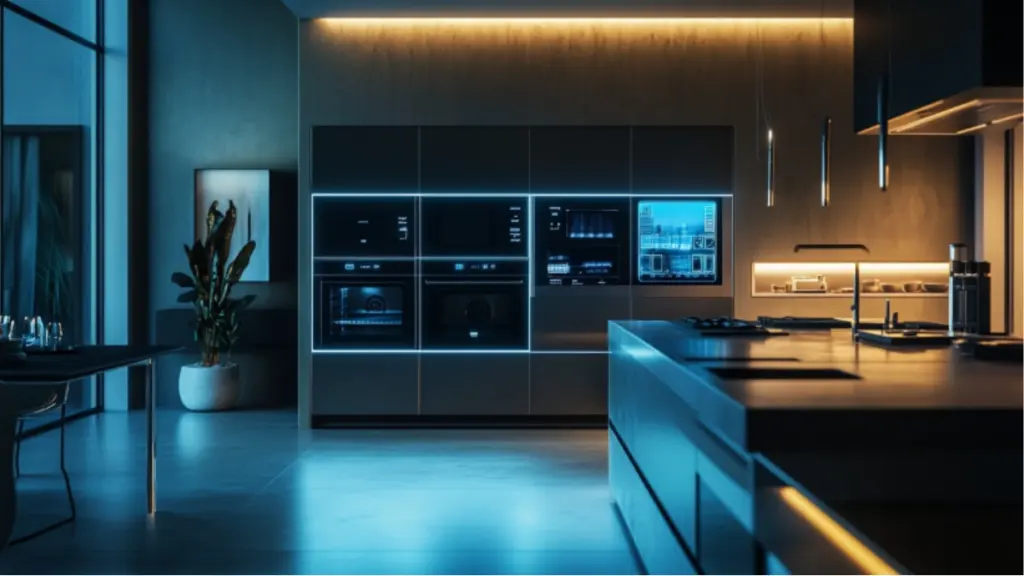
Conclusion
Open concept modern luxury kitchen designs are the epitome of style and functionality for those who love to entertain. From thoughtfully planned layouts to refined finishes, every element is curated to enhance both the experience and the aesthetic. These kitchens are more than beautiful—they’re built to host, gather, and inspire. Whether you’re serving cocktails at the island or prepping a feast while guests mingle nearby, your kitchen becomes the heart of every celebration.

