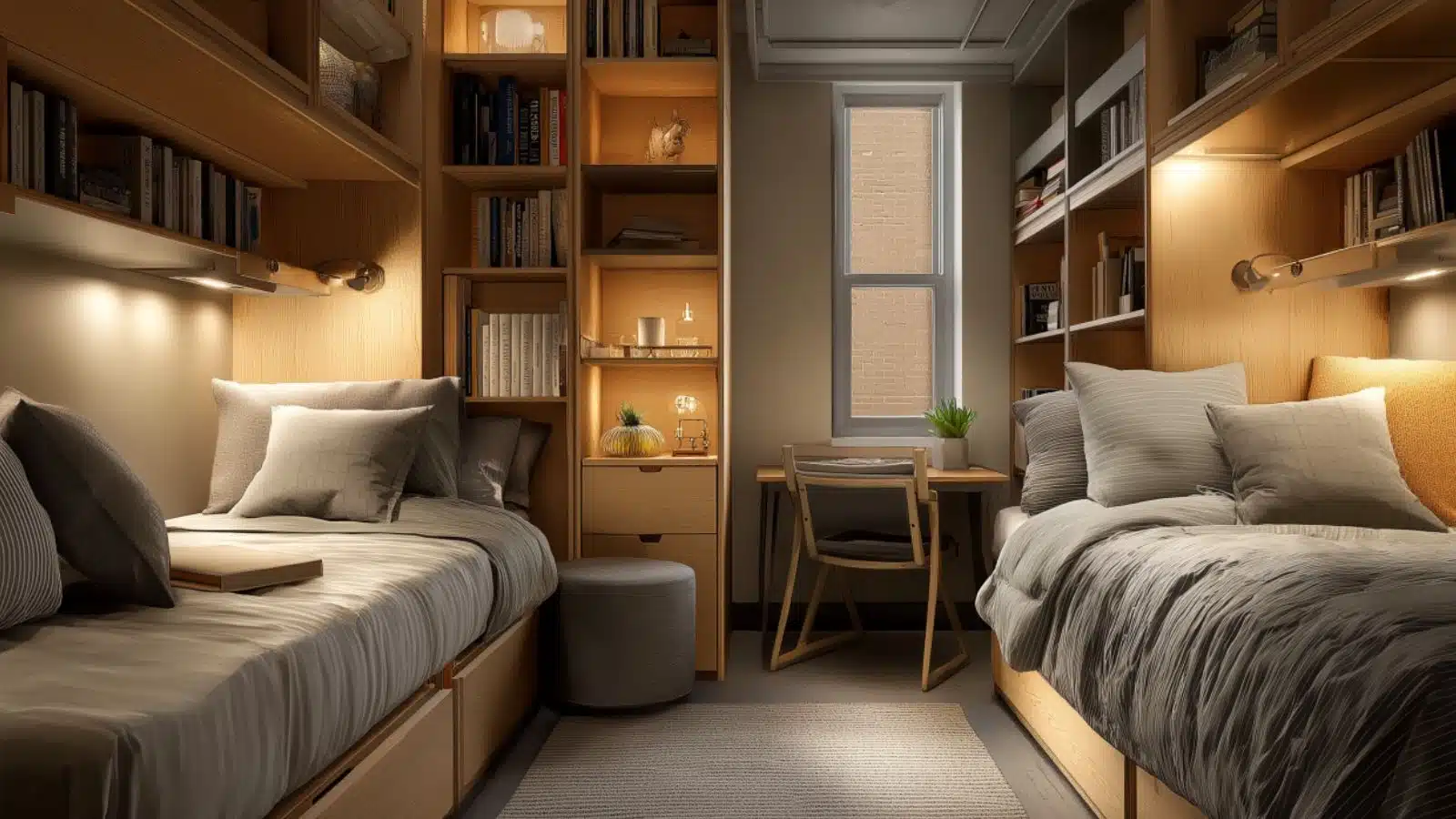Shared Space Boy Dorm Room Ideas with Divided Layouts for Privacy and Function
Table of Contents
Dorm living means making the most out of every square foot—especially when you’re sharing it with a roommate. In fact, over 70% of college students in the U.S. live in shared dorms, where maintaining privacy, organization, and style is often easier said than done. But with a little creativity, even the smallest shared room can feel comfortable and personalized.
This post dives into practical, budget-friendly, and aesthetically appealing ways to create divided layouts in shared dorm rooms for boys. Whether you’re navigating bunk beds, opposing tastes, or limited floor space, you’ll find clever layout tips, organization tricks, and style suggestions that honor both individuality and functionality.
From room dividers and furniture placement to cohesive color schemes and dual-purpose storage, this guide is your playbook for building harmony in a shared room. You’ll learn how to carve out zones for sleeping, studying, and chilling—so both roommates feel at home without stepping on each other’s toes.
Let’s transform a simple shared dorm into a co-living space that respects boundaries, encourages productivity, and still looks great.
Create a Visual Divider with Curtains, Shelves, or Panels
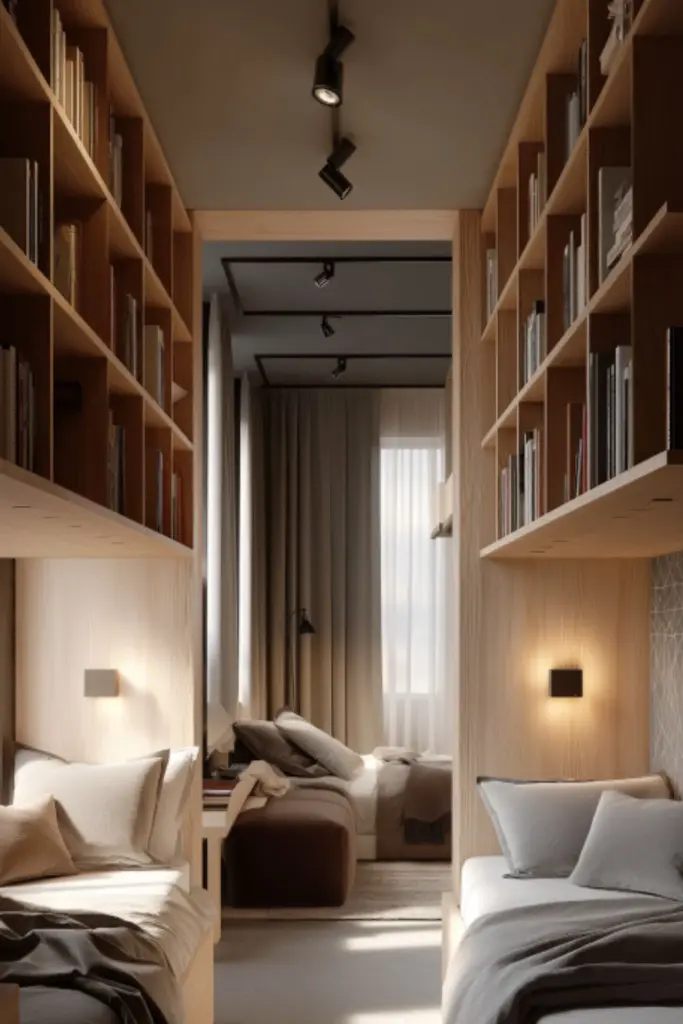
Dividing a room doesn’t require walls—it just takes the illusion of separation. A tall open shelf between beds can serve as both storage and a subtle barrier, allowing each roommate to display personal items while maintaining visual privacy. Alternatively, tension rods with blackout curtains can give the feel of a private nook without any damage to the dorm’s structure.
Portable folding screens are another easy solution. Lightweight and budget-friendly, they can be set up and taken down in seconds, ideal for flexible use of space. These dividers don’t just offer privacy—they also let each roommate personalize their side with posters, string lights, or functional add-ons like clip-on baskets.
Visual Divider Solutions
| Divider Type | Key Benefit | Budget Estimate |
|---|---|---|
| Tall Open Bookshelf | Storage + stylish divider | $30–$60 |
| Tension Rod & Curtain | Affordable, renter-friendly privacy | $20–$40 |
| Folding Screen Panel | Flexible placement | $25–$50 |
| Hanging Tapestry | Decorative and softens space | $15–$30 |
Coordinate Layouts to Balance the Room
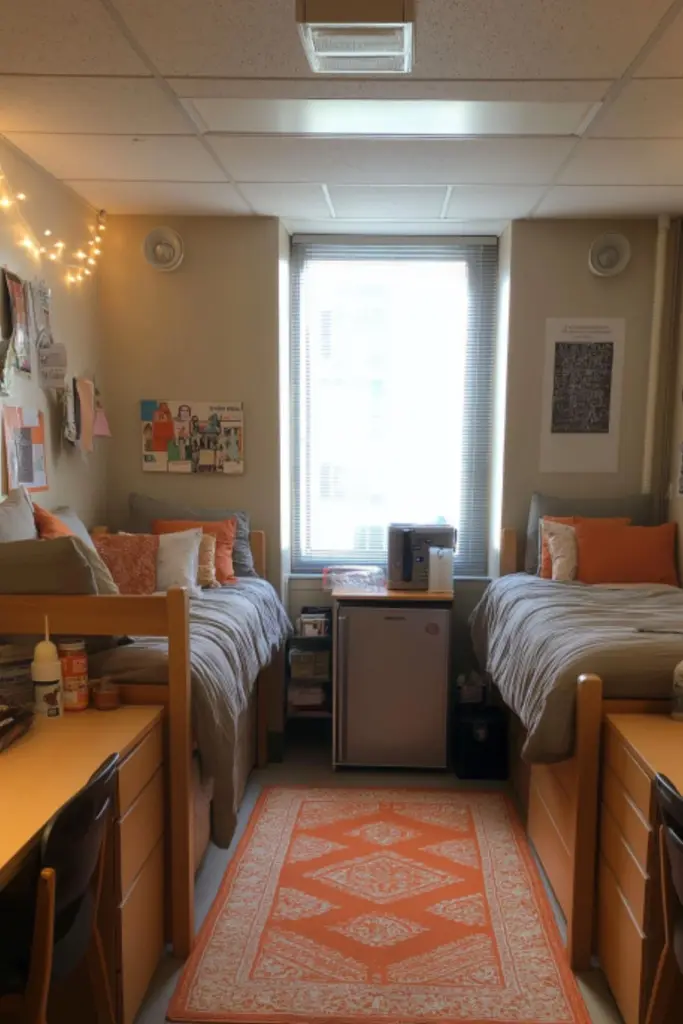
Symmetry plays a big role in creating a shared dorm that looks unified yet individualized. Placing beds on opposite sides of the room with matching nightstands or storage bins creates balance while still giving each roommate their own territory. Shared items like a fridge or microwave can go in a central spot to keep boundaries clear.
Keep personal zones consistent in function, if not in style. For example, both sides should have desk setups—even if one side leans minimalist and the other more decorated. Use rugs or bedding in coordinating (not necessarily matching) colors to visually anchor each zone.
Balanced Layout Formula
| Element | Suggested Placement | Why It Works |
|---|---|---|
| Beds | Opposite sides or parallel walls | Defines individual space |
| Desks | Mirrors or corners | Balanced function zones |
| Shared Appliances | Centered between beds or desks | Easy access for both |
| Accent Rugs | One under each bed or desk | Visually anchors layout |
Use Furniture to Define Zones
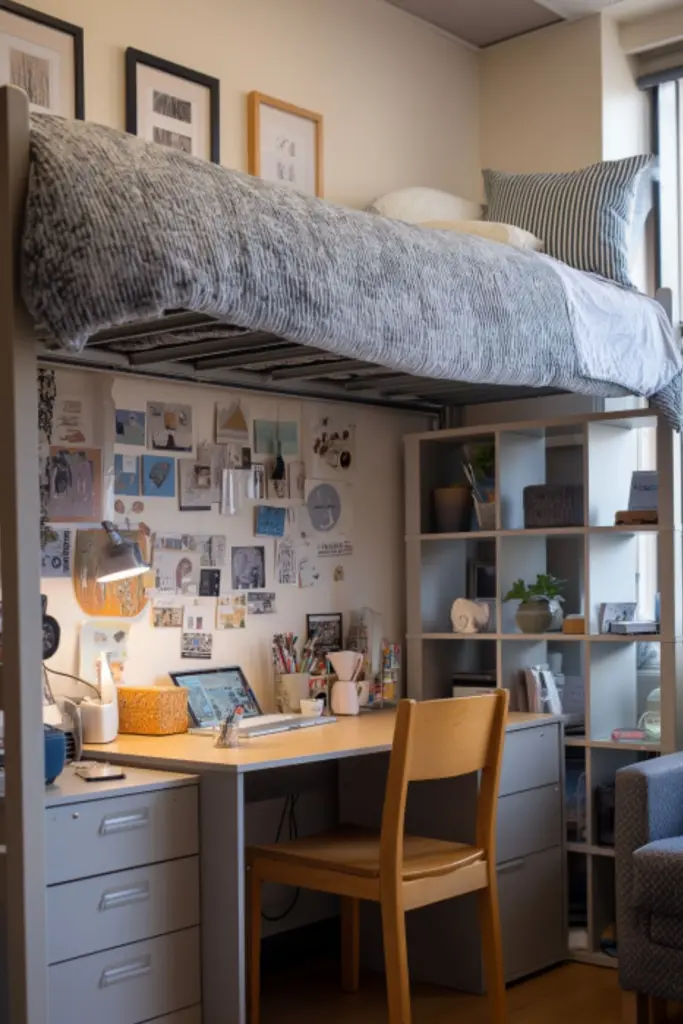
In a shared dorm, furniture isn’t just functional—it’s also a strategic tool to divide space. Think of it as architectural zoning. Desks can form natural boundaries, while storage units like drawer towers or mini wardrobes can physically and visually separate one side from the other.
For example, placing a dresser between the beds can act as both a divider and communal surface. If privacy is a bigger priority, consider placing the desk perpendicular to the bed, forming an L-shape that creates a semi-enclosed study area. Using furniture this way not only helps organize belongings but also gives roommates a sense of personal territory.
Storage ottomans are another multitasking hero—they store gear, serve as a seat, and block sightlines when placed smartly. If your dorm allows for bunk beds, using the space underneath for a desk or a futon creates vertical zoning that frees up floor space.
Furniture as Dividers
| Furniture Piece | Dual Function | Placement Idea |
|---|---|---|
| Dresser | Divider + storage | Between beds |
| Desk (L-Shaped) | Study nook + space partitioning | Along bed edge |
| Storage Ottoman | Seat + sightline block | Foot of bed or next to desk |
| Cube Shelf Unit | Organizer + sidewall | Between beds or along corners |
Using furniture in clever ways ensures you’re not adding clutter—you’re solving layout problems with every piece.
Cohesive Style Without Being Identical
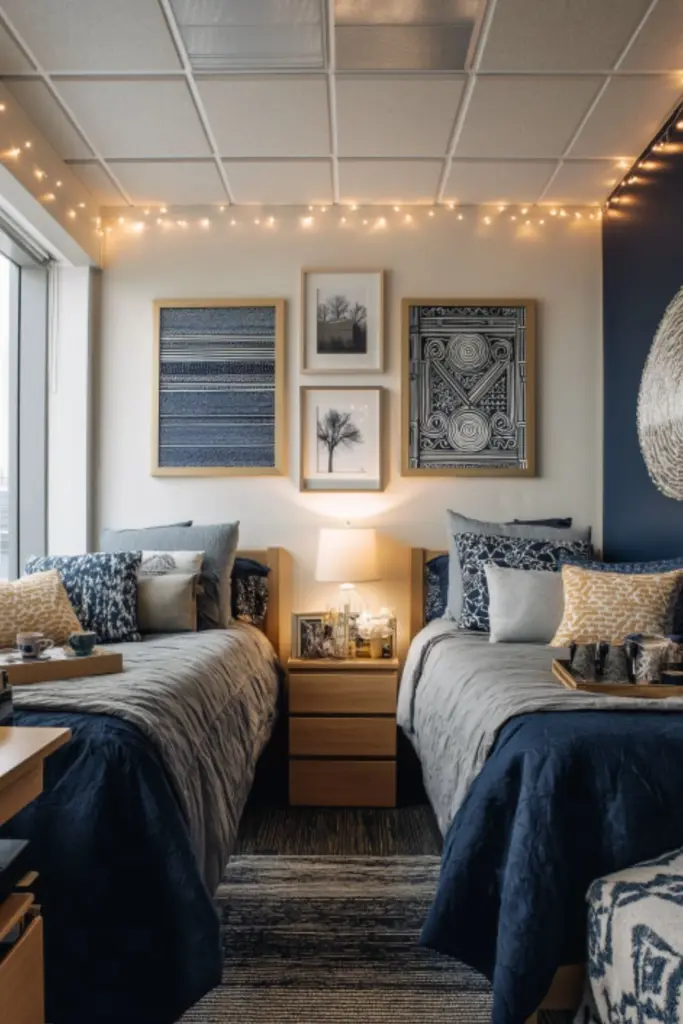
In shared spaces, striking the right visual balance means honoring both personalities while maintaining cohesion. You don’t need to match everything—just pick a unifying palette or theme. For instance, both roommates might choose navy and gray as a base, but one can add industrial accents while the other leans minimalist.
Use cohesive textiles like similar bedspreads, matching desk lamps, or coordinating rugs. Wall decor can differ, but placing it symmetrically on each side of the room keeps the space feeling orderly. Even different posters can coexist beautifully if they’re framed in the same color.
Cohesive Design Tips
| Design Element | How to Coordinate | Benefit |
|---|---|---|
| Bedding | Same base color, different patterns | Balanced yet unique |
| Lighting | Same lamp design in different colors | Symmetry with personality |
| Wall Art | Same placement, varied content | Creative freedom with order |
| Rugs | Matching or complementary hues | Visual grounding |
Optimize Vertical Space for Individual Storage
In tight quarters, going vertical is a game-changer. Wall-mounted shelves, over-the-desk organizers, and hooks maximize functionality without eating into floor space. Each roommate can have their own designated section, clearly labeled and visually organized.
Over-the-bed shelves or pegboards offer space for textbooks, chargers, or personal decor. Use hanging closet organizers and tiered carts to ensure each person’s items stay on their side. Vertical storage helps avoid overlap and creates a cleaner, more structured room.
Vertical Storage Checklist
| Storage Type | Best Use Case | Shared or Personal |
|---|---|---|
| Wall-Mounted Shelf | Books, décor, small tech | Personal |
| Hanging Closet Organizer | Clothes, shoes, accessories | Personal |
| Pegboard Above Desk | Supplies, headphones, decor | Personal |
| Tiered Rolling Cart | Shared snacks or toiletries | Shared |
Study and Sleep Zones That Respect Privacy
When you’re sharing a room, it’s essential to set clear zones for studying and resting—especially if you and your roommate keep different schedules. A divided layout helps establish expectations and reduce friction. One popular setup is a “zone split”: each roommate gets one side that contains their bed and desk, forming self-contained areas.
Use blackout curtains around the bed or clip-on reading lamps with dimmers to avoid disturbing your roommate during late-night sessions. Desks should be placed far enough apart (or back-to-back) to minimize distractions.
Noise-canceling headphones and white noise machines are great tools for shared dorms. And don’t underestimate the power of simple signage (like a “do not disturb” note during study time) for improving communication.
Study and Sleep Strategy
| Element | Practical Tip | Roommate-Friendly Benefit |
|---|---|---|
| Desk Placement | Position away from roommate’s bed | Reduces noise/light disruption |
| Clip-on Light | Direct light, dimmable | No need for harsh overheads |
| Bed Curtains | Create a cocoon for privacy | Blocks light, adds comfort |
| White Noise Machine | Masks ambient sound | Helps both roommates sleep |
Shared Space Etiquette and Tips for Harmony
Design is only part of the puzzle. Shared dorm life also depends on communication and mutual respect. Set ground rules early on for quiet hours, cleaning schedules, and shared item usage. Having a chore chart or roommate agreement can prevent misunderstandings and preserve peace.
Use whiteboards or message boards on each side of the room for quick updates, notes, or reminders. Keep a shared supply basket for items like paper towels, tape, or charging cables. When design supports function and communication, both roommates benefit.
Roommate Harmony Toolkit
| Tool | Use | Why It Helps |
|---|---|---|
| Message Board | Leave notes, reminders | Keeps communication open |
| Chore Chart | Rotate cleaning tasks | Builds accountability |
| Shared Storage Basket | Store common-use items | Reduces “borrowing” tension |
| Personal Zones | Clear visual boundaries | Respects privacy |
Conclusion
Shared dorm rooms don’t have to mean sacrificed comfort or personal space. With smart layout choices, cohesive yet personal design, and a focus on functional zoning, you can create a space that feels like home for both roommates. Divided layouts allow each person to maintain privacy while sharing essentials efficiently.
From using furniture as borders to coordinating style without losing individuality, every inch of a shared room can be intentional. Layer in communication, mutual respect, and a touch of personal flair, and what once felt cramped becomes a cozy co-living haven.
A shared space with clear boundaries and thoughtful design doesn’t just look good—it supports better rest, productivity, and college memories you’ll actually enjoy.Tools

