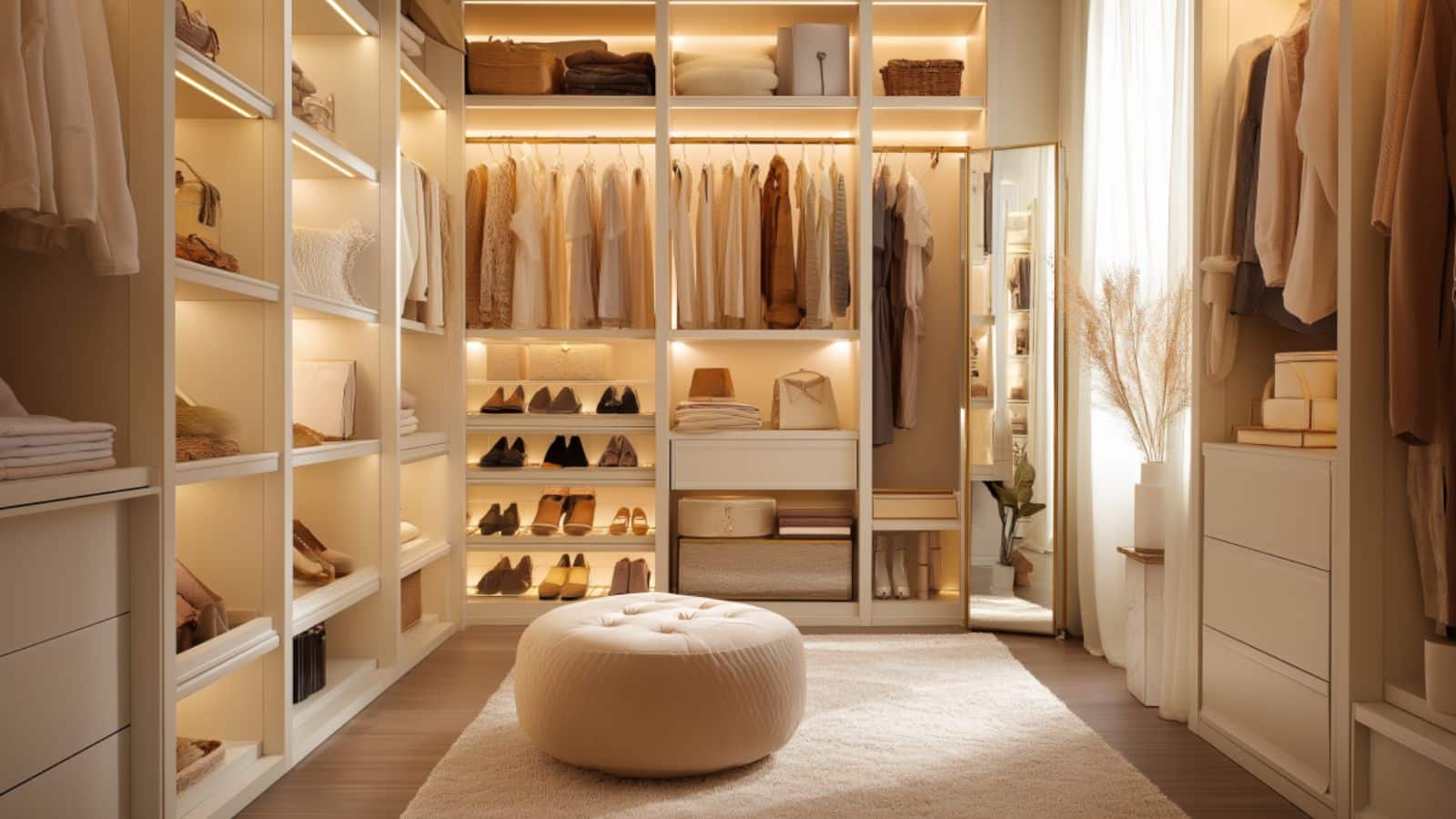Small Walk-in Closet Design Ideas to Maximize Space and Style
Table of Contents
When it comes to home storage, few spaces are as coveted—and challenging—as the walk-in closet. Surprisingly, the average walk-in closet is only about 25 to 100 square feet, yet it must hold everything from seasonal wear and shoes to accessories and extra linens. The challenge? Making this compact space feel expansive, organized, and beautiful all at once.
If you’ve ever opened your closet door only to be met with chaos, you’re not alone. A cluttered closet isn’t just inconvenient—it creates stress, wastes time, and diminishes the joy of getting dressed. But with the right design strategy, even the smallest walk-in closet can become a stunning, functional sanctuary.
In this guide, we’ll explore the best small walk-in closet design ideas to help you maximize every inch. You’ll learn how to optimize vertical storage, incorporate smart shelving, select space-saving fixtures, and add decorative touches that make your closet feel like a boutique. Whether you’re renovating, building new, or simply refreshing your existing space, these ideas will transform the way you see—and use—your walk-in closet.
Let’s dive into practical layouts, clever storage hacks, and design inspirations that make a small walk-in closet feel anything but small.
Start with a Smart Layout that Matches Your Lifestyle
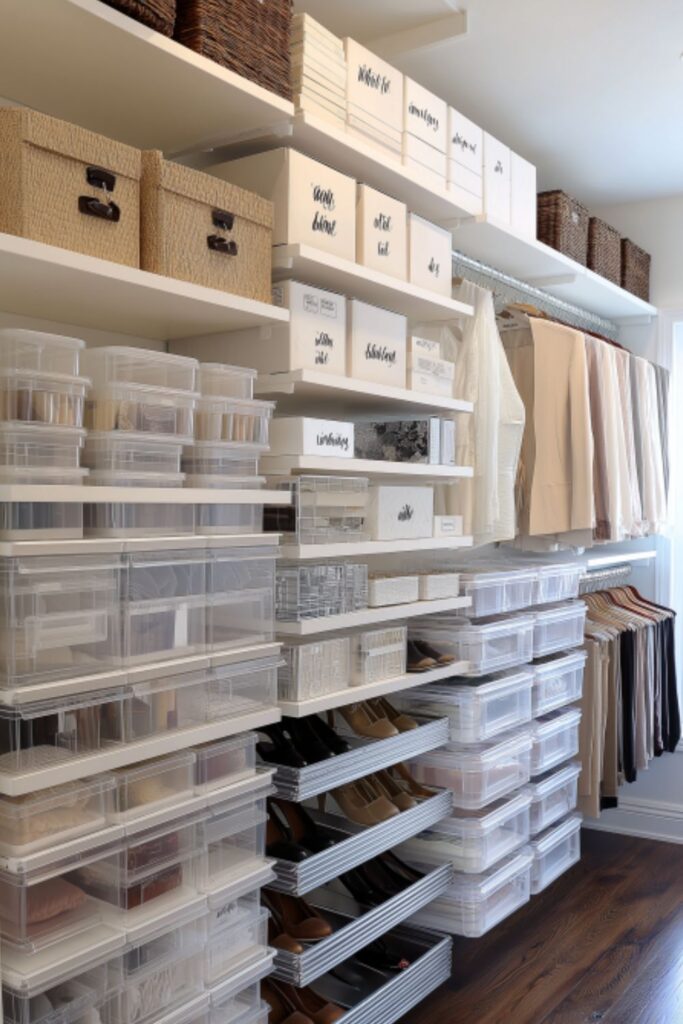
Before you purchase storage bins or shelving units, take a step back and evaluate how you use your closet. Are you storing more clothes, shoes, or accessories? Do you need a place to sit or just room to move? The right layout should reflect your daily habits, not just your Pinterest board.
For smaller walk-in closets, the best approach is a single-wall, L-shaped, or U-shaped layout. Each offers unique benefits based on how much space you’re working with and where the closet is located in your home.
Closet Layout Comparison Table
| Layout Type | Ideal Space Size | Key Benefits | Potential Drawbacks |
|---|---|---|---|
| Single Wall | 4–5 ft wide | Easy to install, great for narrow areas | Limited hanging and drawer space |
| L-Shaped | 6–8 ft width/length | Maximizes corners, allows better access | One wall might be harder to reach |
| U-Shaped | 8–10 ft width | Offers the most storage zones | Requires more floor space |
Choose a layout that supports both accessibility and flow. You want everything within reach, without feeling cramped. A small bench or ottoman in the center, if space allows, adds both function and polish.
Use Vertical Space Creatively with Tiered Storage
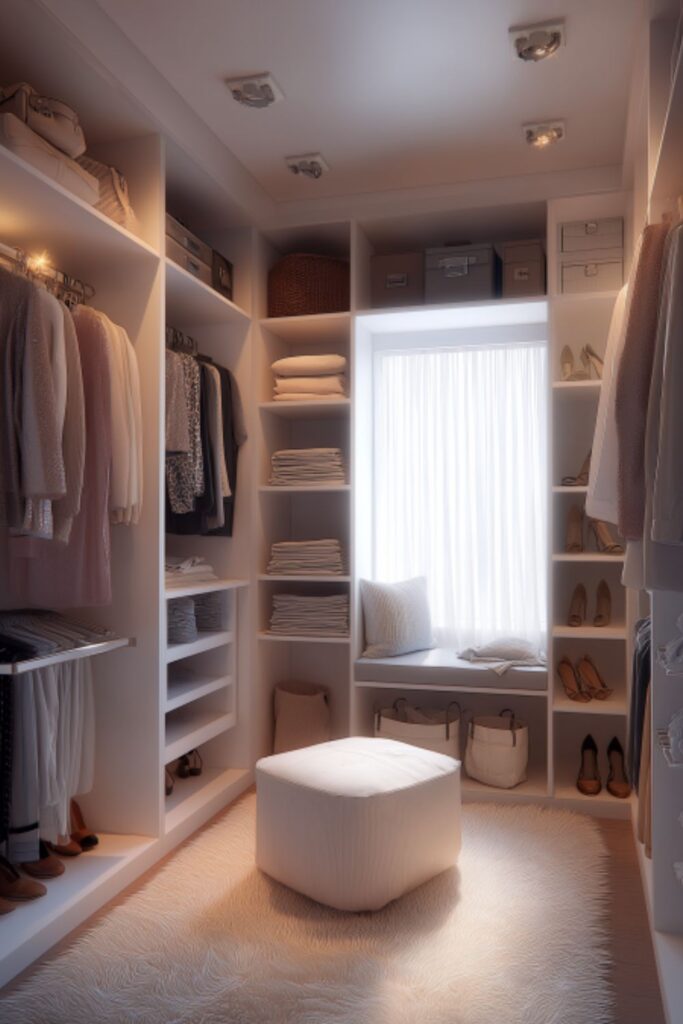
In a small walk-in closet, the golden rule is to go vertical. Floor-to-ceiling storage not only increases your capacity but also reduces clutter at eye level, making the space feel larger and more organized.
Install double hanging rods—one at chest height, one higher up—for short items like shirts and pants. Above these rods, add open shelving for less-used items like hats, travel bags, or off-season clothing. Reserve the bottom section for shoes or pull-out drawers.
Incorporating tiered shelves and hanging organizers allows you to segment your items based on frequency of use or category. Clear bins with labels help maintain order and reduce visual noise.
Vertical Storage Breakdown
| Vertical Zone | Best Storage Use | Design Tip |
|---|---|---|
| Top (6–8 ft high) | Seasonal items, luggage, decor | Use baskets or labeled bins |
| Middle (3–6 ft high) | Daily wear, accessories | Double rods or open shelving |
| Bottom (0–3 ft high) | Shoes, drawers, laundry bins | Consider pull-out shoe racks |
This method ensures no inch is wasted and helps keep clutter at bay.
Install Custom Shelving and Built-Ins for Seamless Organization
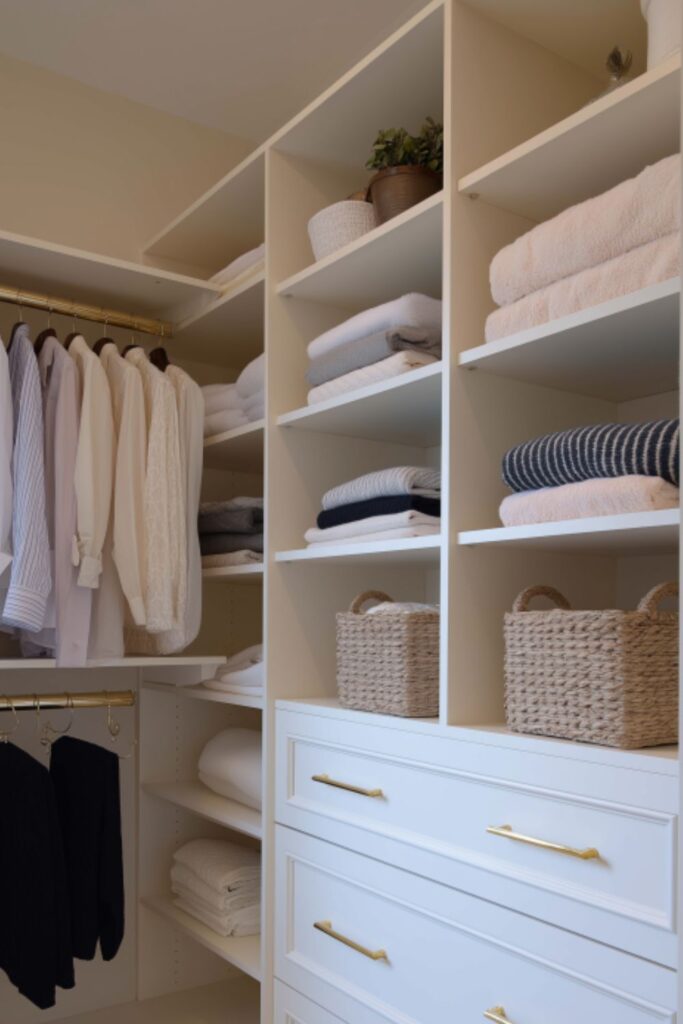
Custom-built shelving may sound like a luxury, but in tight spaces, it’s often the most efficient and elegant solution. Modular built-ins are designed to fit your closet’s exact dimensions, eliminating awkward gaps and maximizing every inch.
Include a combination of open shelves, cubbies, and closed drawers. Open shelves are perfect for folded sweaters and handbags, while drawers are great for undergarments, socks, and items you’d rather keep tucked away.
Built-ins can also include pull-out trays for jewelry, dividers for belts and ties, or vertical slots for scarves. A symmetrical design often works best in smaller closets to create visual balance.
Custom Built-In Ideas Table
| Built-In Feature | Functionality | Best Placement |
|---|---|---|
| Open cubbies | Folded items, handbags | Eye-level center |
| Drawer units | Private storage for small items | Bottom center or side wall |
| Pull-out trays | Jewelry, sunglasses | Below eye level in central drawers |
| Vertical dividers | Scarves, clutches | Side shelves or narrow wall areas |
When painted to match your closet walls, built-ins create a cohesive, boutique-like aesthetic.
Incorporate Lighting That Enhances and Expands the Space
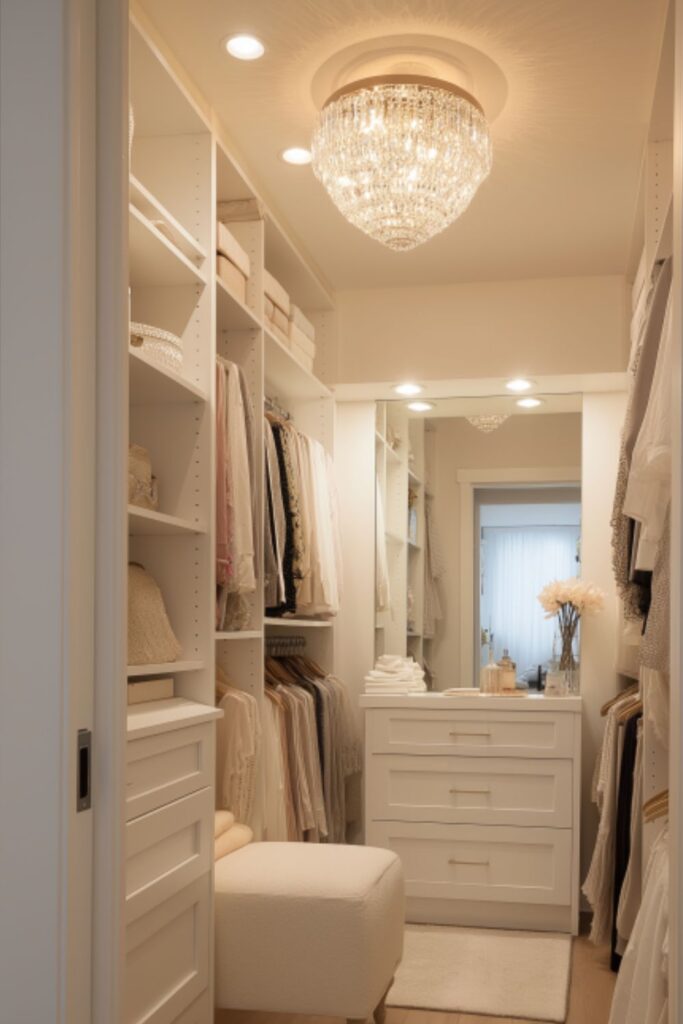
Lighting is one of the most transformative elements in closet design—and it’s often overlooked. In small walk-in closets, the right lighting not only makes the space more functional but also creates a sense of luxury and openness.
Begin with ambient lighting from overhead fixtures. A flush-mount LED light or a mini chandelier can brighten the entire room while setting the tone. For task lighting, integrate LED strip lights under shelves or inside cabinetry. These help illuminate darker corners and bring focus to your wardrobe.
Consider motion-sensor lighting for convenience. It turns on automatically when you enter and shuts off when you leave—perfect for when your hands are full or you’re quickly grabbing something on the go.
To further elevate the look, use backlit mirrors or install a decorative sconce near a vanity shelf if your closet includes one.
Lighting Plan Table
| Lighting Type | Purpose | Ideal Placement |
|---|---|---|
| Overhead Ambient | General brightness | Center ceiling or entry point |
| LED Shelf Lighting | Highlight storage areas | Underside of shelves or built-ins |
| Motion-Sensor Lights | Hands-free convenience | Inside cabinets or entry zone |
| Accent/Vanity Lighting | Adds warmth and design appeal | Mirror or focal wall |
Bright, well-distributed lighting gives even the tiniest closet an inviting glow, making the space feel larger and more luxurious.
Add Mirrors Strategically to Create Depth
Mirrors are one of the oldest tricks in the design book for good reason: they instantly double visual space. In a small walk-in closet, using mirrors strategically can reflect light, eliminate dark corners, and give the illusion of a more open layout.
If your closet has a door, consider a full-length mirror on the inside panel. You can also mount a large vertical mirror opposite shelving units to reflect light and space. Mirrored cabinet doors serve a dual purpose—storage and dressing area—without occupying additional floor space.
Another stylish option is a mirrored vanity section within the closet, ideal for accessories, perfumes, or getting ready.
Mirror Usage Table
| Mirror Placement | Function | Ideal Design Tip |
|---|---|---|
| Full-length mirror | Dressing, space perception | Behind door or end of closet aisle |
| Mirrored cabinet doors | Reflection + concealed storage | Use frosted finish for a softer look |
| Accent vanity mirror | Grooming, decorative detail | Pair with small light fixture |
The key is balance—don’t overuse mirrors or the space may feel cold. Instead, use them to enhance natural flow and lighting.
Utilize Multi-Functional Furniture for Style and Storage
Incorporating furniture into a small walk-in closet might sound counterintuitive, but multi-functional pieces can add both convenience and visual flair. The trick is selecting items that serve dual purposes—like a storage bench, rolling cart, or slim vanity.
A bench with hidden storage offers a place to sit while putting on shoes and stows away scarves, bags, or out-of-season accessories. Rolling carts can be tucked away easily and used for jewelry, perfumes, or even small laundry needs. Wall-mounted vanities with a single drawer and mirror create a functional dressing zone without hogging space.
Multi-Functional Furniture Guide
| Furniture Piece | Dual Function | Ideal Closet Size |
|---|---|---|
| Storage bench | Seating + hidden storage | 5 ft+ wide spaces |
| Rolling organizer cart | Mobile storage for accessories | L- or U-shaped layouts |
| Wall-mounted vanity | Mirror + compact drawer space | Narrow or corner zones |
These thoughtful additions bring comfort and polish to the space, making your closet feel more like a personal retreat.
Use Color and Texture to Visually Expand the Closet
A well-chosen color scheme and a thoughtful mix of textures can do wonders in making a small walk-in closet feel airy and elegant. While it might be tempting to experiment with bold hues, lighter and neutral palettes typically work best in small spaces to enhance brightness and reduce visual clutter.
Opt for soft tones such as ivory, blush, taupe, or light gray to open up the room. Use consistent color across cabinetry, walls, and shelves for a seamless appearance. Texture then becomes your tool for visual interest: incorporate linen baskets, matte drawer handles, woodgrain shelves, or velvet-lined trays.
Wallpaper can also be a bold yet tasteful addition. Consider applying a subtle patterned wallpaper to the back wall to add dimension without overwhelming the room. Similarly, a patterned rug or textured runner on the floor adds warmth and grounding effect.
Color & Texture Planning Table
| Element | Recommended Style | Visual Impact |
|---|---|---|
| Wall color | Soft neutrals or light pastels | Expands and brightens the space |
| Cabinet finish | Matte white or natural wood | Clean, modern appearance |
| Baskets and bins | Woven, linen, or canvas textures | Adds warmth and subtle contrast |
| Floor rug | Low-pile or patterned runner | Defines area and adds coziness |
The combination of light tones and tactile elements will give your closet personality without sacrificing function or flow.
Conclusion
Designing a small walk-in closet doesn’t mean you have to compromise on style or storage. With the right layout, clever use of vertical space, built-in organization, and thoughtful design details, your compact closet can feel as luxurious and functional as any larger space.
From smart lighting and mirrored panels to dual-purpose furniture and personalized decor, every choice contributes to a more enjoyable and streamlined experience. Whether you’re revamping an existing nook or starting from scratch, these small walk-in closet ideas ensure your space works hard—and looks great doing it.
Your closet should be more than just a place to hang clothes. It should be a reflection of your taste, your habits, and your lifestyle—proof that small spaces can make a big impact.

