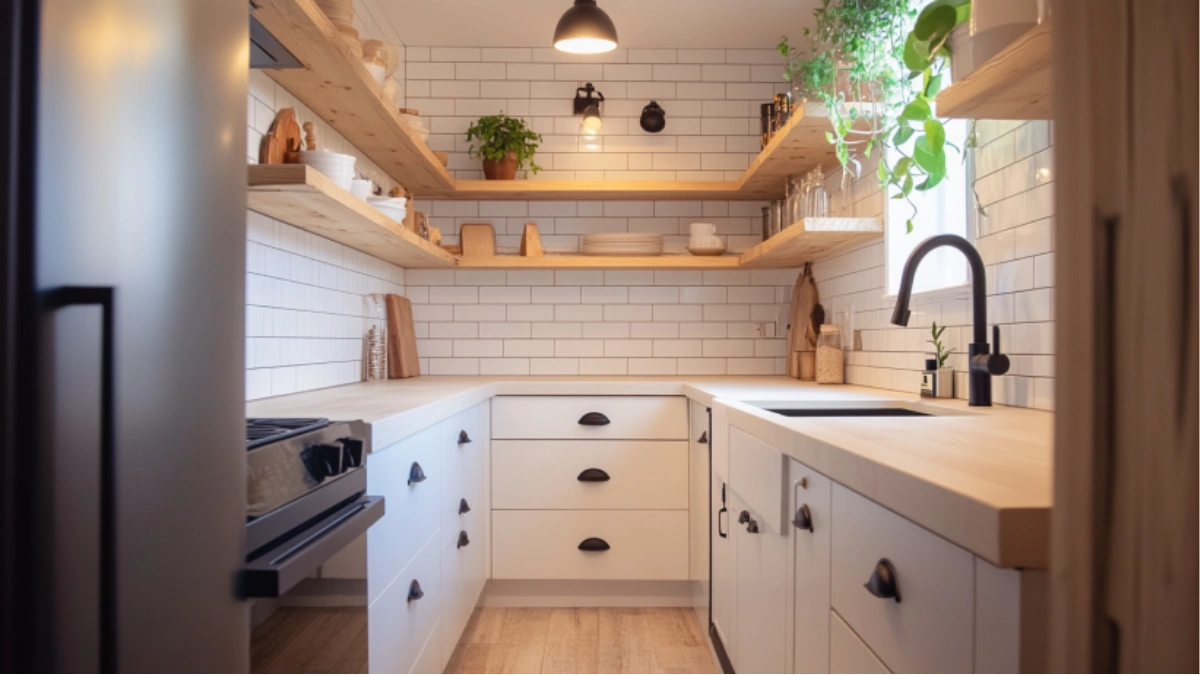Smart Kitchen Layout Ideas for Small & Stylish Spaces
Table of Contents
A small kitchen doesn’t have to mean sacrificing style or function. In fact, some of the most beautiful and efficient kitchens are born out of tight footprints, where every square inch has to serve a purpose. Whether you’re working with a studio apartment, a narrow galley kitchen, or a compact open-plan layout, the key lies in smart design choices that blend aesthetics with practicality.
According to a 2024 Houzz study, over 61% of homeowners remodeling their kitchens are prioritizing layout optimization over size expansion. This shift reflects a growing trend in urban living and minimalist design. It’s not about having more—it’s about using what you have better.
In this blog, we’ll explore thoughtful kitchen layouts that make the most of limited square footage while embracing stylish touches that elevate the entire space. From space-saving layouts and storage hacks to visual tricks and multi-functional features, you’ll find creative inspiration that works whether you rent or own.
Let’s dive into these practical and stylish layout strategies to help you build a kitchen that’s small in size but big on impact.
Galley Kitchens That Maximize Efficiency
The galley layout—characterized by two parallel counters—is one of the most efficient kitchen styles for narrow or small spaces. It’s beloved by professional chefs and city dwellers alike for its clean flow and no-nonsense efficiency.
Galley kitchens limit excess steps and reduce wasted space. With everything within arm’s reach, they allow for a smooth cooking process, even in tight quarters. What’s key is smart placement of the sink, stove, and fridge—ideally in a triangular work zone across the two sides.
Practical Tips for Galley Layout Success
- Keep one side for heavy appliances, the other for prep/storage.
- Use light colors or reflective surfaces to prevent a closed-in feel.
- Install under-cabinet lighting to open up the space visually.
Galley Kitchen Layout
| Feature | Recommendation |
| Ideal Width | 4–6 feet between counters |
| Best for | Apartments, condos, narrow layouts |
| Storage Tip | Vertical shelves, hanging rails |
| Lighting Tip | LEDs under cabinets or open shelves |
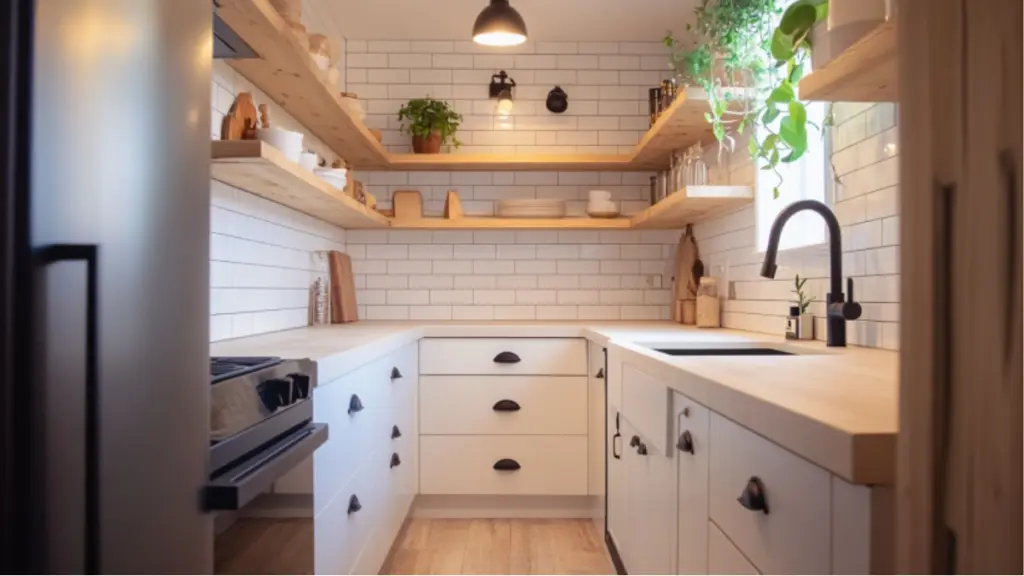
L-Shaped Layouts for Open Flow and Function
L-shaped kitchens are ideal for small to medium-sized spaces, offering a natural work triangle and flexible room for dining or open living integration. This layout fits snugly into a corner and uses two adjoining walls, freeing up floor space.
The beauty of this configuration lies in its ability to create zones—one for cooking, one for prepping or gathering. Add a small movable island or a bistro table for extra function without overcrowding.
Why L-Shapes Work in Small Homes
- Open sightlines keep the room feeling bigger
- Corners can house deep cabinets or pull-out storage
- Flexible enough to fit into awkward corners or open layouts
L-Shaped Kitchen Layout Overview
| Feature | Recommendation |
| Key Benefit | Space-efficient + open feel |
| Best Use Case | Studio kitchens, open-plan apartments |
| Style Suggestion | Light cabinetry with contrasting hardware |
| Functional Add-on | Floating shelves or open upper cabinets |
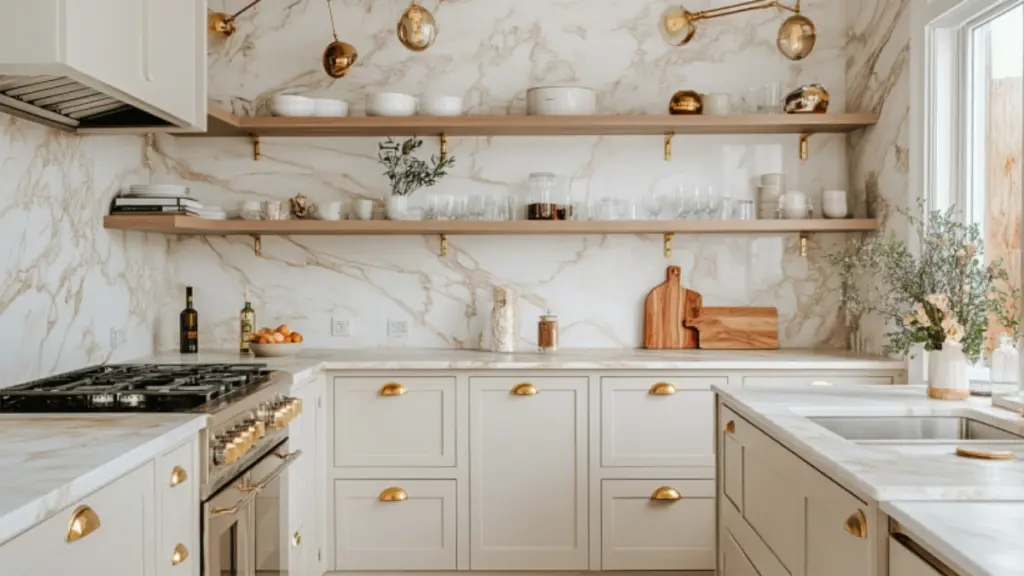
One-Wall Kitchens That Don’t Compromise on Style
When space is limited, a one-wall kitchen layout is a top contender. It lines up all appliances and workspaces along a single wall, making it ideal for studio apartments or compact rental units.
The challenge? Storage and counter space. But with clever planning, even this layout can feel luxurious. Think vertical storage, built-in microwaves, and extended countertops that double as dining or prep space.
Tips for Elevating a One-Wall Kitchen
- Use uniform cabinetry for a seamless look
- Incorporate floating shelves to reduce bulk
- Choose a strong backsplash or open shelving to add visual interest
One-Wall Kitchen Setup
| Feature | Recommendation |
| Maximize Storage | Ceiling-height cabinets |
| Layout Suggestion | Sink-center, stove-left, fridge-right |
| Space Saver | Wall-mounted knife rack or magnetic strip |
| Ideal Style | Scandinavian, Minimalist, Modern Classic |
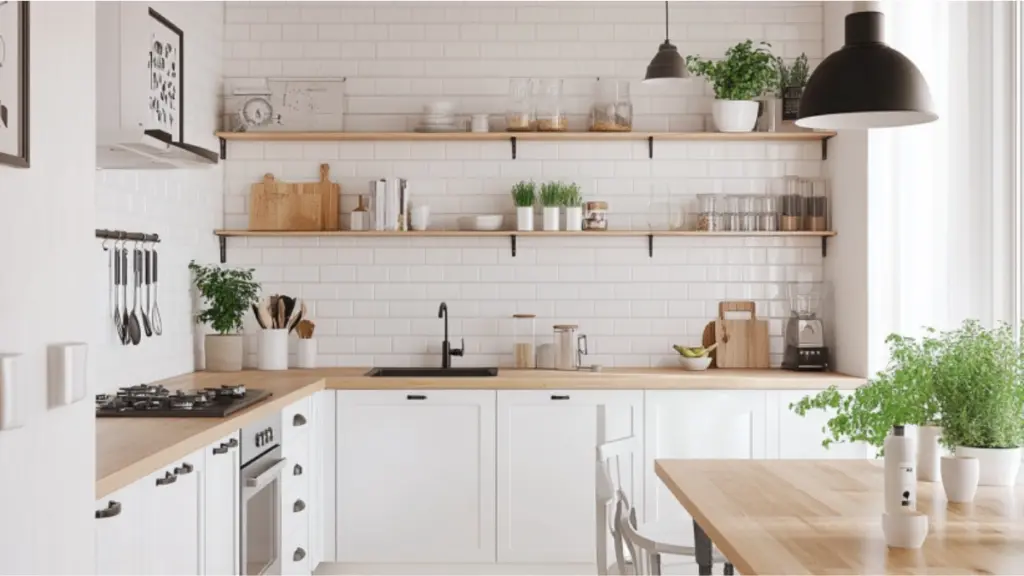
Corner Kitchen Solutions with Built-In Charm
Often overlooked, corner kitchens are perfect for fitting smart solutions into otherwise wasted space. A U-shape or modified corner layout uses three connected walls or zones and is particularly efficient for square-shaped rooms.
The main obstacle in corner kitchens is accessibility—especially in deep cabinets. That’s where lazy Susans, pull-outs, and carousel inserts come into play.
Design Ideas for Corners
- Use corner drawers or pivot shelving to improve access
- Add a small corner sink to free up counter space elsewhere
- Decorate with layered lighting to brighten shadowed zones
Corner Kitchen Essentials Chart
| Feature | Tip |
| Storage Tip | Corner pull-out units, tiered organizers |
| Design Feature | Soft-close deep drawers for corners |
| Best Layout Style | U-shape, L-shape with return |
| Ideal Lighting | Pendant light + LED strips inside cabinets |
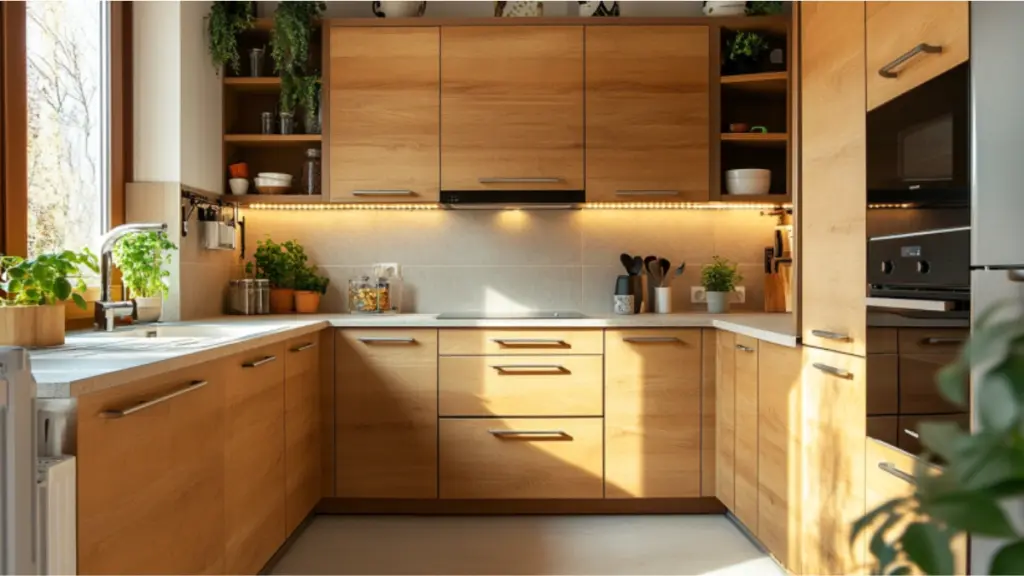
Compact Islands That Work Double Duty
If you think small kitchens can’t have islands—think again. Compact islands or movable carts are incredibly useful in tight spaces, especially when they serve multiple functions.
A slim island can provide storage, prep space, and even casual dining. Look for styles with open shelving underneath or wheels for easy movement. For ultra-tight quarters, consider a wall-mounted drop-leaf counter as an alternative.
How to Choose the Right Island
- Measure your clearance space (ideally 36″ walkway)
- Prioritize storage features like drawers and hooks
- Consider matching the island style to your cabinetry for cohesion
Small Kitchen Island Ideas
| Island Type | Best For | Extra Feature |
| Rolling Cart Island | Studio apartments | Towel rack, spice shelf |
| Narrow Fixed Island | Small homes with wide galley | Built-in outlets |
| Drop-Leaf Island | Super compact kitchens | Foldable for easy storage |
| Open Shelf Base | L-shaped kitchens | Show off dishware |
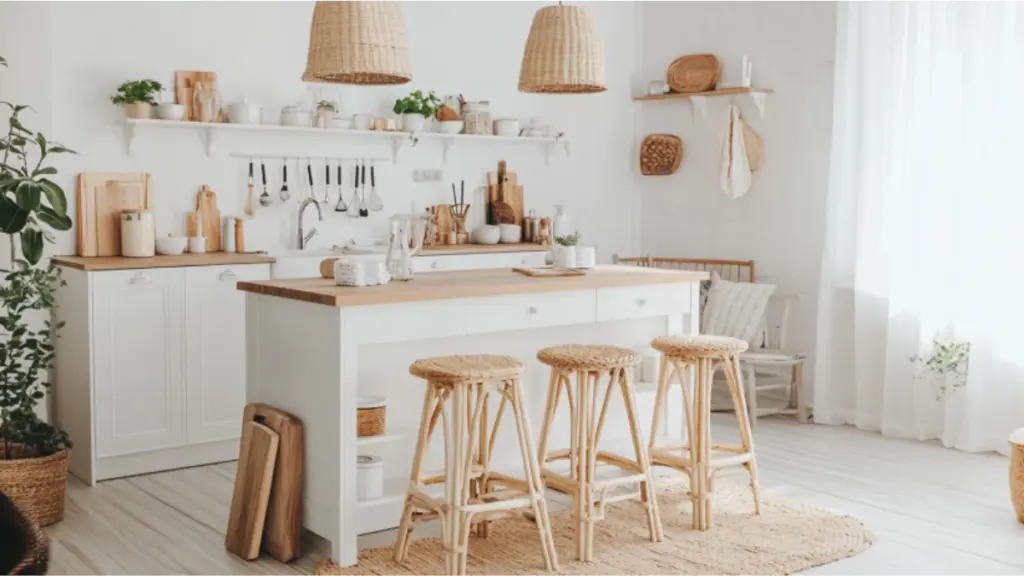
Open Shelving for Airy Style and Storage
Open shelving is a small kitchen’s best friend. Not only does it reduce visual clutter, but it also encourages intentional styling. Whether you’re showcasing ceramic dishware, vintage jars, or greenery, open shelves add personality without taking up much space.
To keep things practical, mix decorative and functional items. Use baskets for small essentials and leave open space to maintain balance. Pair shelves with brackets that complement your kitchen style—be it industrial, rustic, or Scandinavian.
How to Make Open Shelving Functional
- Use the rule of thirds: one-third dishes, one-third decor, one-third open
- Keep everyday items within easy reach
- Regularly edit your shelf contents to avoid clutter
Open Shelving Quick Reference
| Tip | Description |
| Material Ideas | Reclaimed wood, matte metal, floating slab |
| Styling Rule | Keep shelf heights consistent |
| Visual Anchor Suggestion | Add one statement item per shelf |
| Best Use Case | Above sinks, corners, or coffee nooks |
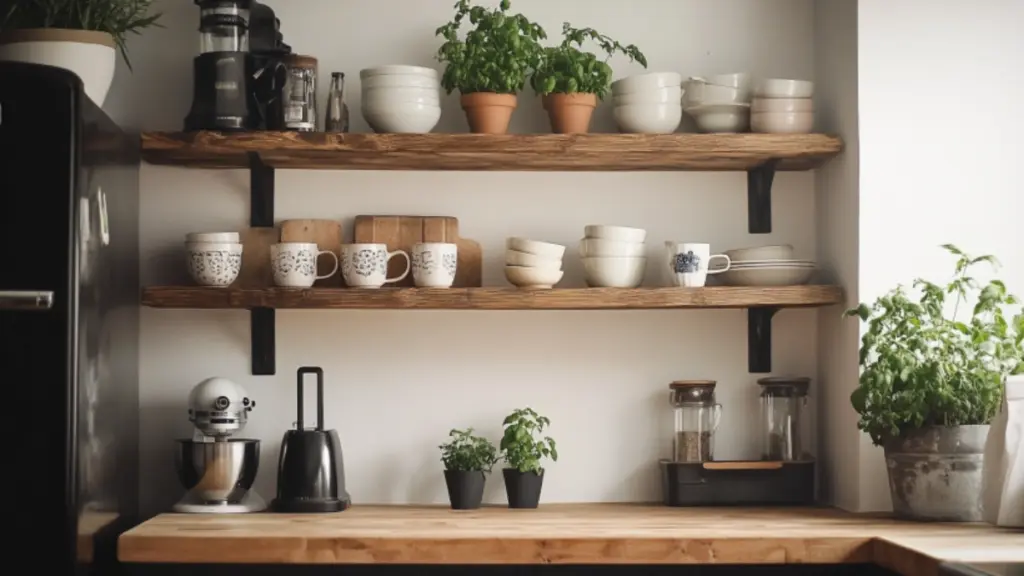
Smart Storage Hacks for Small Kitchens
When space is scarce, storage becomes a game of strategy. Hidden compartments, drawer organizers, and magnetic surfaces all come into play in small kitchens. Think beyond the standard cabinet layout and explore vertical and hidden storage solutions.
From tension rods inside cabinets to toe-kick drawers at the base, clever storage can completely transform how a kitchen functions without changing its footprint.
Creative Storage Tactics to Try
Hang pots and pans on a wall-mounted rack
- Use the inside of cabinet doors for cutting board or lid storage
- Install drawer dividers and tiered inserts for pantry zones
Storage Hack Ideas
| Storage Idea | Description |
| Toe-Kick Drawers | Hidden drawers at cabinet base |
| Inside-Door Racks | Extra pantry or spice shelf space |
| Magnetic Wall Strips | Keep knives and tools off counters |
| Tension Rods | Create dividers inside deep cabinets |
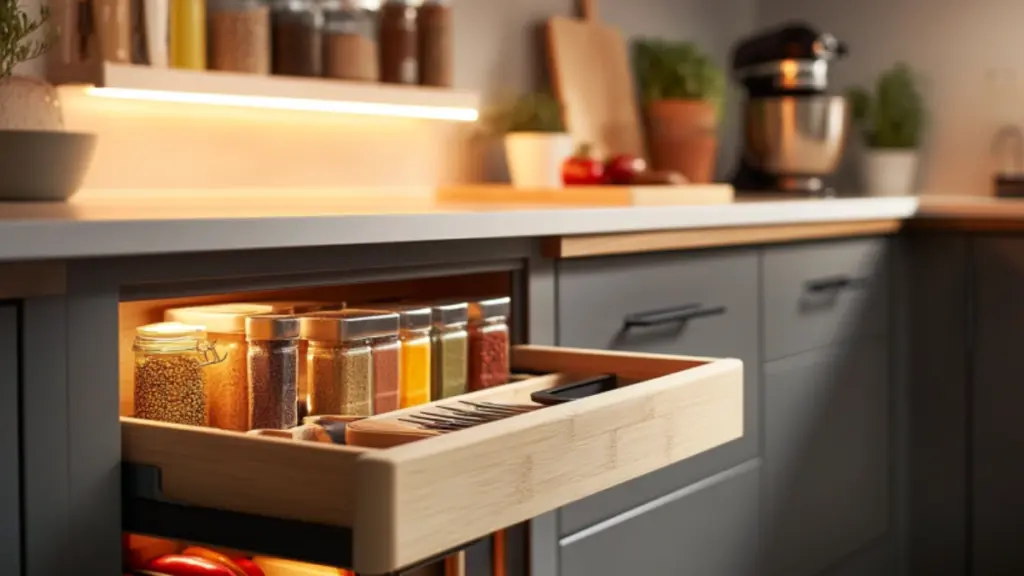
Conclusion
Designing a small kitchen doesn’t have to feel like a compromise. In fact, limited space often pushes creativity to the forefront, resulting in beautifully functional spaces that are tailored to your lifestyle. Whether you opt for a galley setup, L-shape, corner layout, or a single-wall design, the secret lies in maximizing every inch with thoughtful solutions.
From multi-functional islands to open shelving and clever storage hacks, these ideas prove that with the right layout, small kitchens can be both smart and stunning. With a touch of style and a few smart strategies, your small kitchen can punch well above its size.

