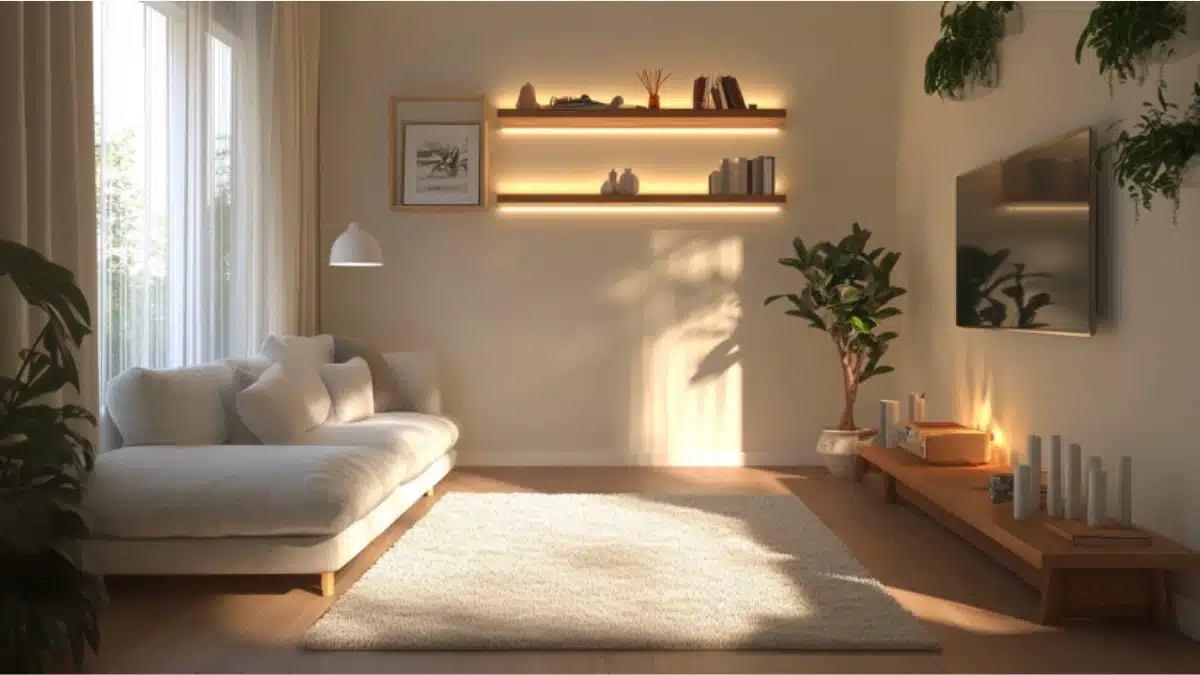Smart Living Room Layout Ideas for Small and Large Spaces
Table of Contents
A thoughtfully designed living room can transform the way you feel in your home. Whether you’re dealing with limited square footage or a sprawling open concept, the layout you choose determines how comfortable, inviting, and functional your space becomes.
Small living rooms often require clever design strategies to avoid feeling cramped, while large ones can risk looking sparse or disconnected. The right layout balances beauty with practicality, optimizing traffic flow and making the most of natural light and furniture placement.
In this blog, we’ll explore layout ideas tailored to both small and large living rooms. From zoning and multifunctional furniture to open concepts and cozy conversation areas, each strategy is designed to help you bring out the best in your space. Whether you’re redecorating, moving, or just craving a change, you’ll leave with layout inspiration suited to your unique needs.
Maximize Small Living Rooms with Zone Planning
Designing a compact living room starts with zoning. Zoning involves visually dividing your room into functional areas like seating, entertainment, or reading, even when walls aren’t present.
For example, placing a small rug under your seating arrangement can define the conversation zone. Pair it with a wall-mounted TV to save floor space, and use vertical shelving to minimize clutter. Floating furniture, like open-legged chairs and glass coffee tables, adds airiness.
Content
| Element | Small Space Solution |
| Seating | Armless sofa or loveseat |
| Storage | Vertical bookshelves |
| Entertainment | Wall-mounted TV |
| Visual Zoning | Area rugs & light color palettes |
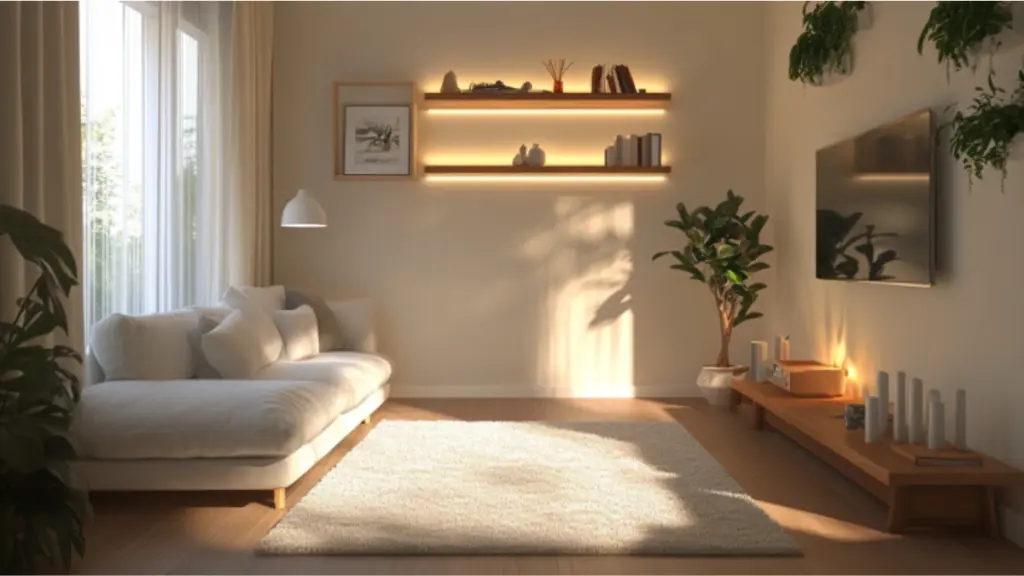
Open Concept Layouts for Large Spaces
Large living rooms provide incredible design freedom but can be overwhelming to furnish cohesively. Start by dividing the space into functional zones: conversation, media, reading, and maybe even a workspace.
Use large area rugs to define each zone. Consider dual sofas facing each other with a central coffee table to create a gathering spot. Add bookshelves or low cabinets as subtle room dividers that don’t block light or flow.
Content
| Zone | Recommended Features |
| Conversation | Two sofas + central table |
| Media | Large sectional facing entertainment wall |
| Reading Nook | Armchair, side table, floor lamp |
| Divider Ideas | Console tables, rugs, bookshelves |
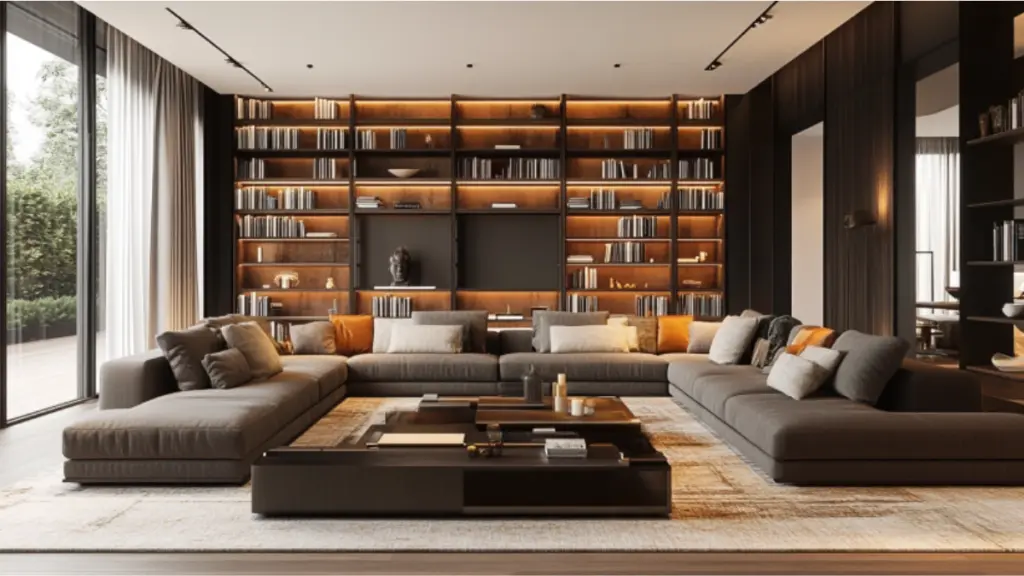
Floating Furniture for Flexible Arrangements
Floating furniture means placing key pieces away from the walls to create more dynamic layouts. This technique works for both small and large living rooms.
In small rooms, float a loveseat and place a small table behind it to double as a console. In large rooms, float multiple seating groups to create depth and walkable pathways around them.
Content
| Room Size | Floating Layout Tip |
| Small | Loveseat with console or open shelf behind |
| Large | Separate seating clusters using rugs |
| Both | Keep walkways 3 feet wide minimum |
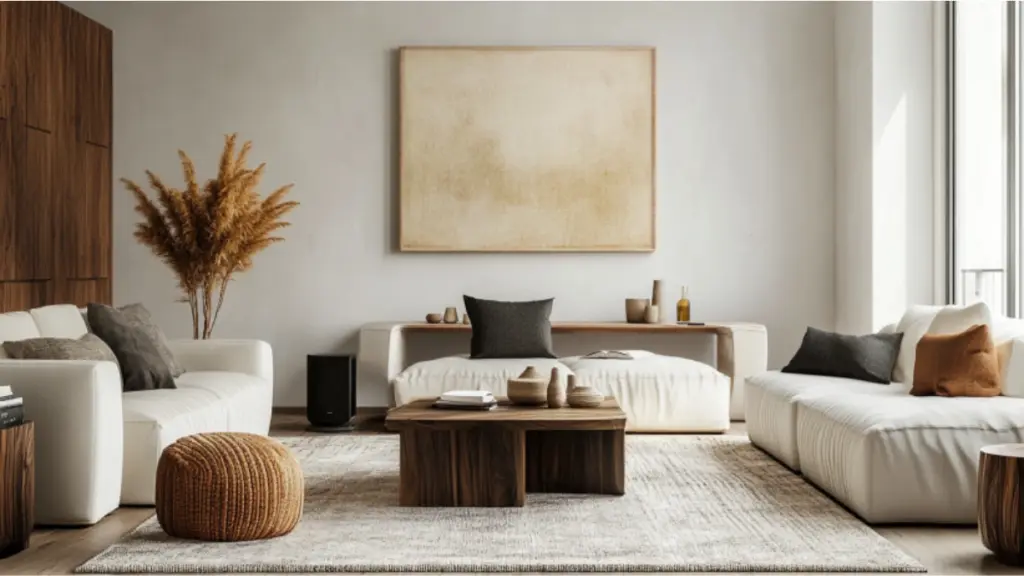
Use Symmetry to Create Balance
Symmetry brings a sense of calm and order to a space. This approach works well in formal or traditional living rooms but can be adapted for modern settings too.
Match sofas or armchairs on either side of a fireplace or entertainment center. Balance built-ins with identical shelving or sconces. For visual harmony, repeat shapes and colors throughout the layout.
Content
| Element | Symmetrical Layout Example |
| Sofas | Two facing sofas with central coffee table |
| Lighting | Matching sconces or floor lamps |
| Decor | Mirrored artwork or shelf displays |
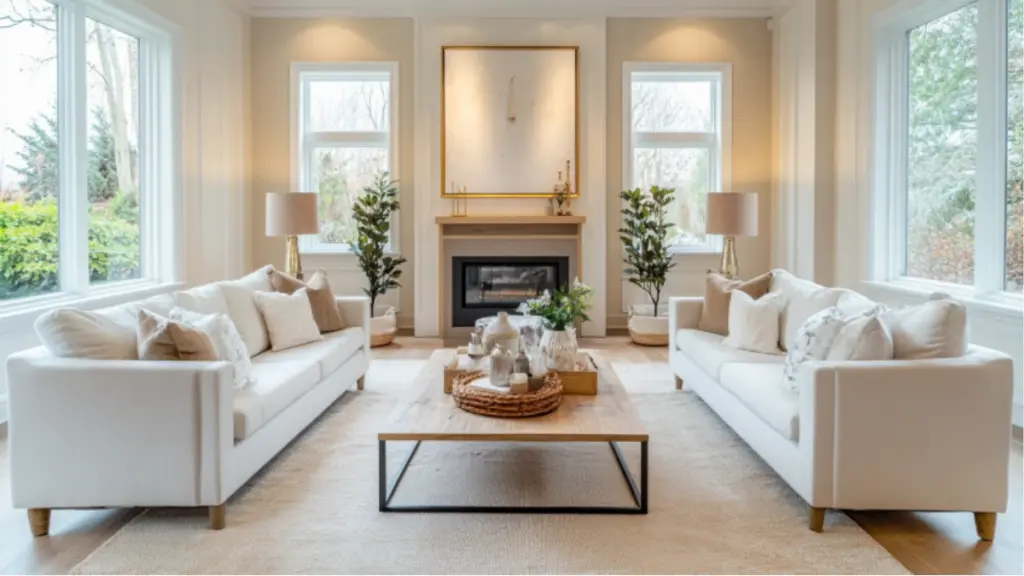
Corner Layouts for Awkward Room Shapes
Not all living rooms are square or rectangular. Odd angles or corners can present layout challenges, but smart planning turns them into cozy nooks.
Place an L-shaped sectional in a corner to anchor the room and free up the center. Use angled bookshelves or floating corner desks to make the most of tight angles. A round rug can soften sharp room lines and unify the layout.
Content
| Challenge | Corner-Friendly Solution |
| Diagonal walls | Round rugs, curved furniture |
| Unused corners | Corner shelves, L-shaped sectionals |
| Irregular shapes | Custom furniture or modular pieces |
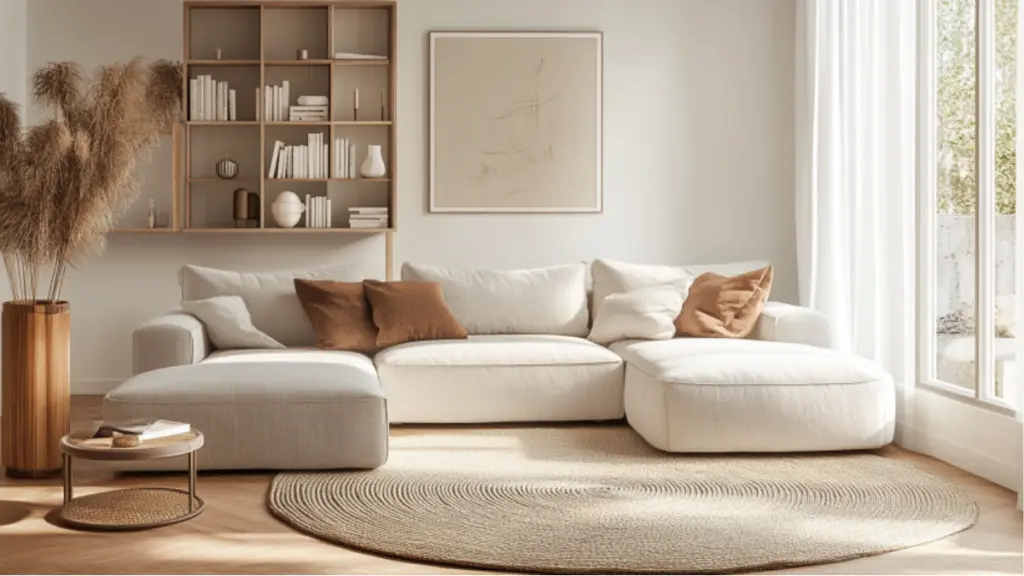
Multifunctional Layouts for Family Living
When your living room also serves as a playroom, office, or guest space, layout efficiency is critical. Use furniture with hidden storage, such as ottomans or built-in benches.
Create distinct areas using furniture placement. A sofa can act as a divider between work and play zones. Use foldable desks or nesting tables for easy transitions between uses.
Content:
| Function | Space-Saving Furniture Idea |
| Storage | Built-in benches, storage ottomans |
| Office Setup | Compact desk behind sofa |
| Play Area | Rug zone with baskets |
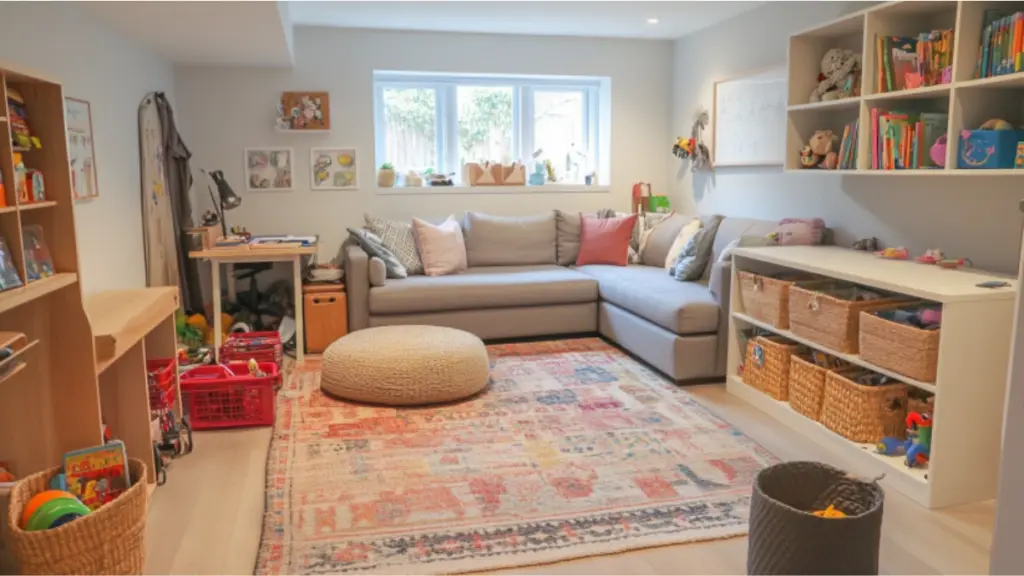
Designing a Conversation-Focused Layout
A conversation-centric layout enhances connection and intimacy. This style works well in both small apartments and spacious living rooms.
Begin with seating that faces inward. Avoid orienting all furniture toward the TV. Instead, create a circular or U-shaped layout using sofas, armchairs, and ottomans. A central rug and low-profile coffee table pull the arrangement together.
For larger rooms, balance scale with multiple conversation zones. Each can include two chairs and a side table or a single couch and chaise.
Use lighting to highlight gathering spaces. Place floor lamps behind chairs or hang pendant lighting above the center.
Content
| Element | Conversation Layout Feature |
| Seating | Inward-facing, low-profile pieces |
| Lighting | Warm, directional task lighting |
| Visual Connection | Rugs, art, and focal points |
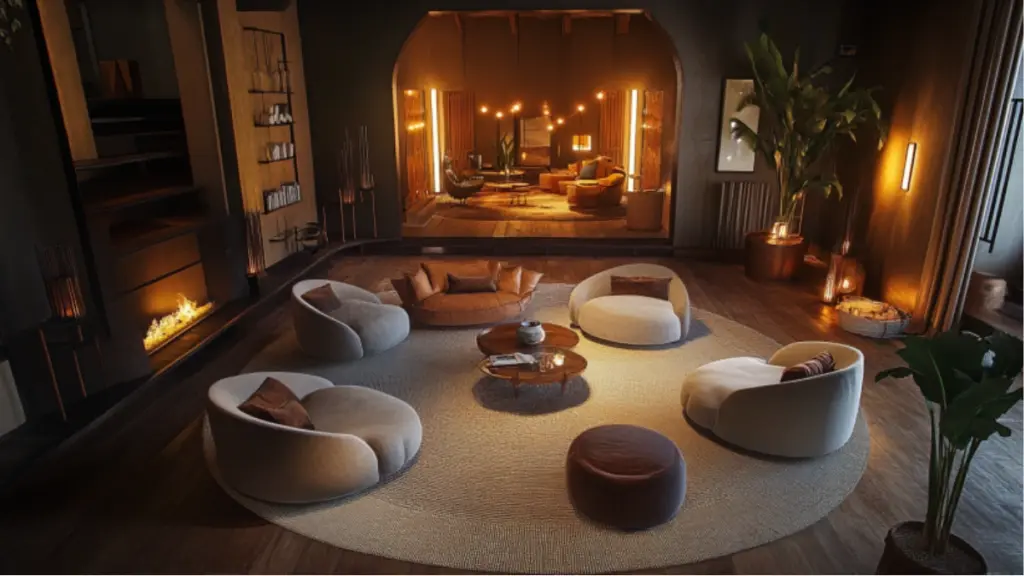
Adapting Layouts for Open Floor Plans
In open-concept homes, your living room layout must define space without using walls. Start with anchoring furniture like a large sectional or area rug.
Use lighting changes and ceiling details to subtly distinguish zones. Furniture orientation should guide movement—float seating groups to face away from the kitchen or dining area.
Open floor plans benefit from layered storage: built-in media walls, console tables, and decorative baskets. Choose furniture with a consistent style or color scheme to visually tie areas together.
If possible, align sightlines with outdoor views or architectural elements to keep the space feeling cohesive and intentional.
Content
| Design Element | Open Floor Plan Tip |
| Anchor Furniture | Use sectional or large rug |
| Pathways | Allow clear walkways between zones |
| Consistency | Maintain color and material harmony |
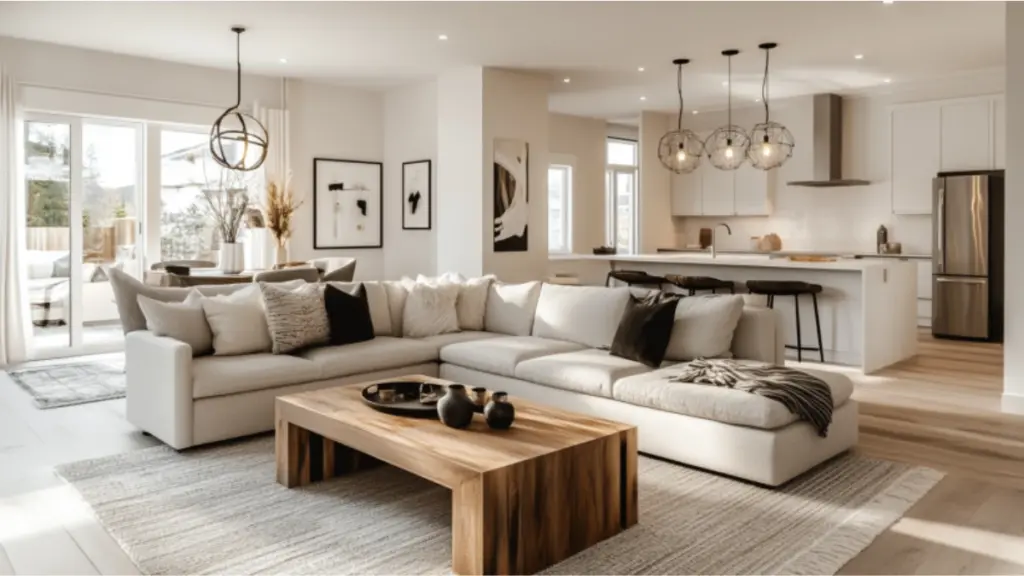
Conclusion
Whether you’re decorating a compact condo or a spacious home, layout is about more than just fitting furniture. It’s how you shape your day-to-day experience. The best living room layouts support your lifestyle, encourage relaxation, and create visual harmony.
By understanding your space and its needs—zoning for activities, choosing the right scale of furniture, and embracing your home’s architectural quirks—you can design a room that feels both beautiful and functional. Let your layout be the foundation that brings your home to life.

